Ceiling joists are horizontal structural beams that span between walls to support the ceiling and distribute weight from floors above.
While their primary function is structural integrity, the layout and arrangement of these beams significantly impacts your home’s interior aesthetics.
Strategic joist placement affects lighting options, room proportions, and overall visual appeal.
Smart joist configurations can create striking architectural features that complement your design vision.
From exposed beam patterns that add rustic charm to concealed layouts that maintain clean lines, thoughtful planning makes all the difference.
The right approach balances engineering requirements with style preferences, turning functional necessities into design assets that enhance your living space’s character and visual impact.
List of 11 Creative Ceiling Joist Layout Ideas
Review eleven innovative joist arrangements that combine structural necessity with visual appeal to create distinctive ceiling designs for modern homes.
1. Exposed Beam Layout for Rustic Charm
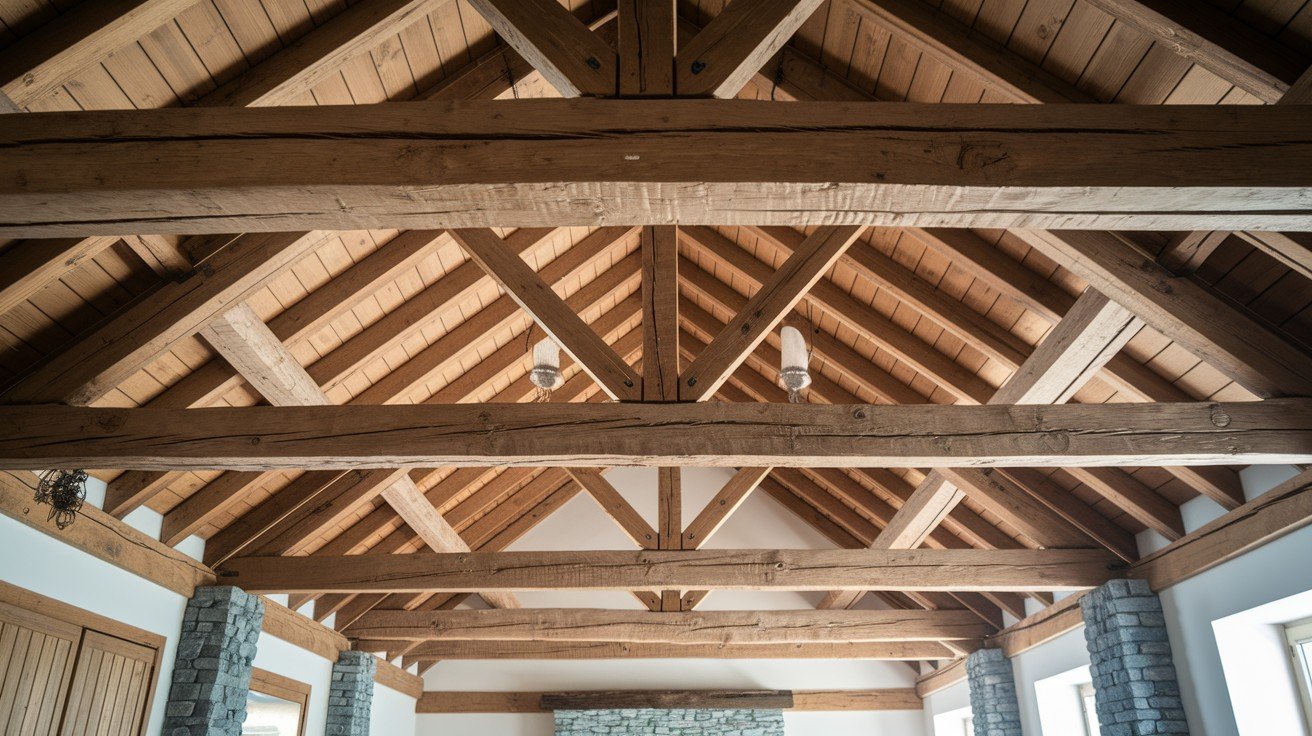
Natural wood texture takes center stage in this approach, showcasing the authentic beauty of timber construction.
Raw or lightly finished beams create warmth and character that perfectly complements farmhouse, cabin, and industrial-style interiors.
The visible grain patterns and natural imperfections add organic appeal while maintaining structural integrity.
2. Vaulted Ceiling Joist Design
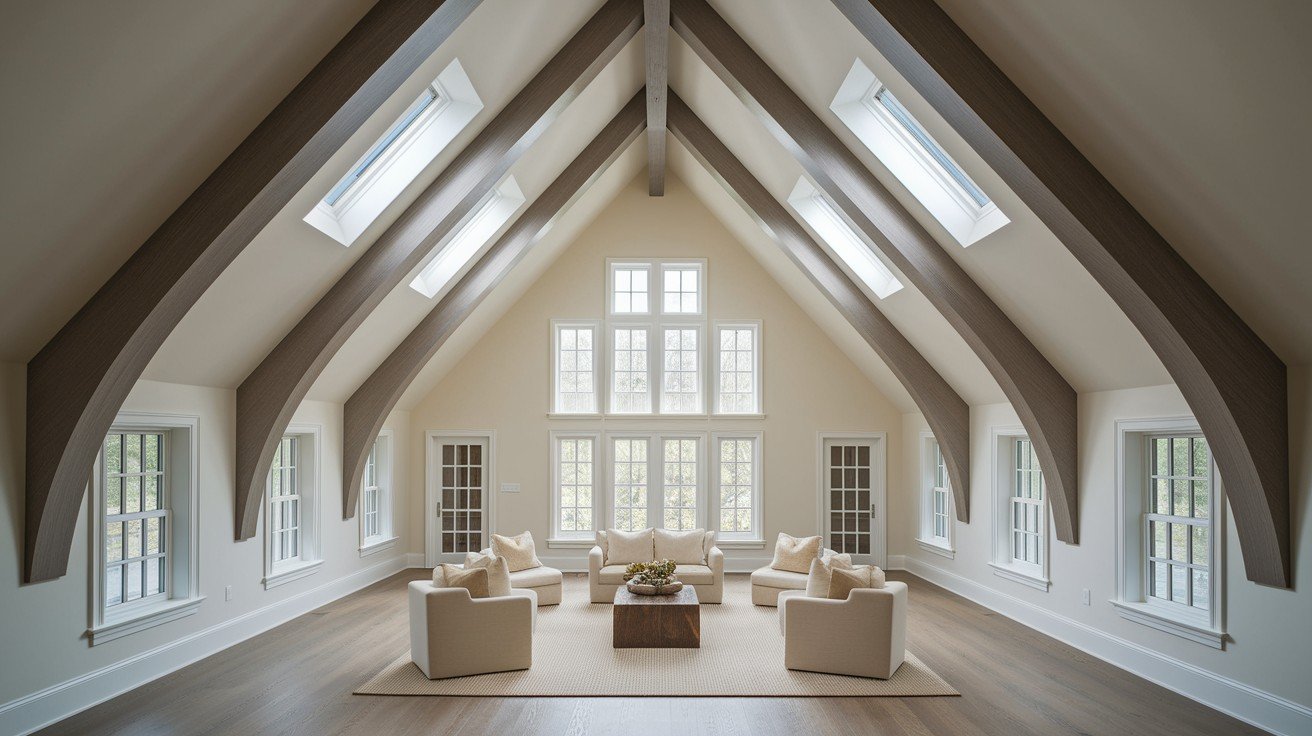
Angled joists follow the roofline to create an open, airy atmosphere that makes spaces feel larger and more dramatic.
This configuration works exceptionally well in living rooms and entryways with high ceilings, where the upward angle draws the eye and creates a sense of grandeur without overwhelming the room’s proportions.
3. Box Beam Ceiling Joist Pattern
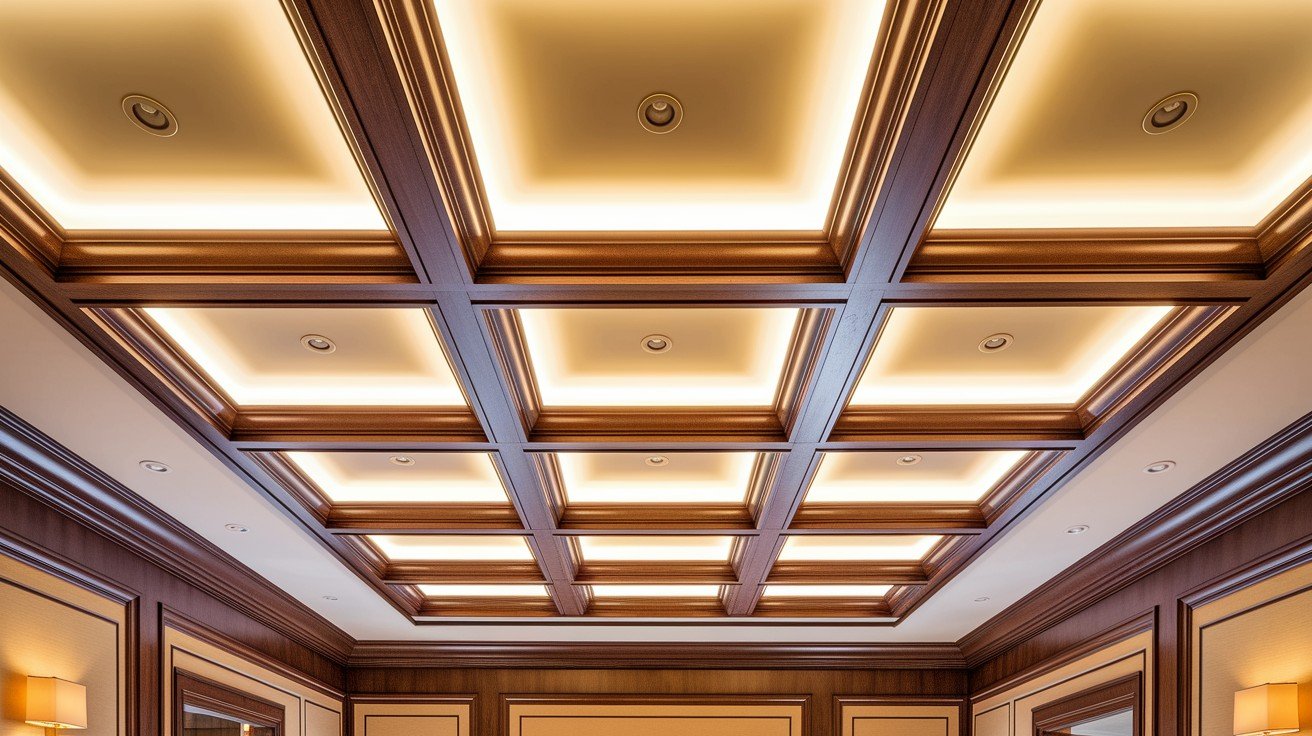
Decorative box beams create a sophisticated coffered appearance that adds depth and visual weight to any ceiling.
This technique works particularly well in dining rooms, libraries, and upscale living spaces where a more formal, structured look is desired. The geometric pattern creates defined sections while maintaining clean lines.
4. Parallel Joist Layout with Skylights
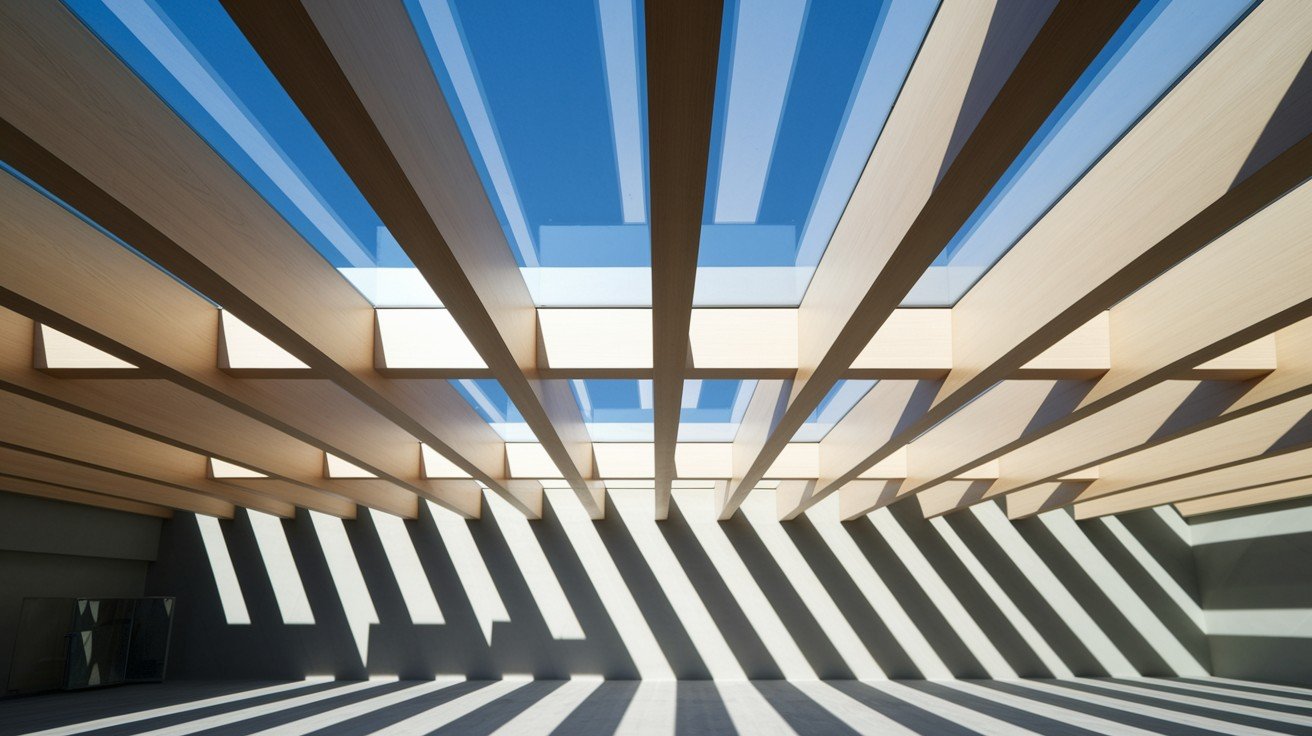
Strategic spacing between parallel joists allows for optimal skylight placement, maximizing natural light throughout the day.
Proper load-bearing calculations ensure structural safety while creating opportunities for dramatic lighting effects.
This approach requires careful planning to balance structural requirements with desired lighting outcomes.
5. Criss-Cross or Grid Joist Configuration
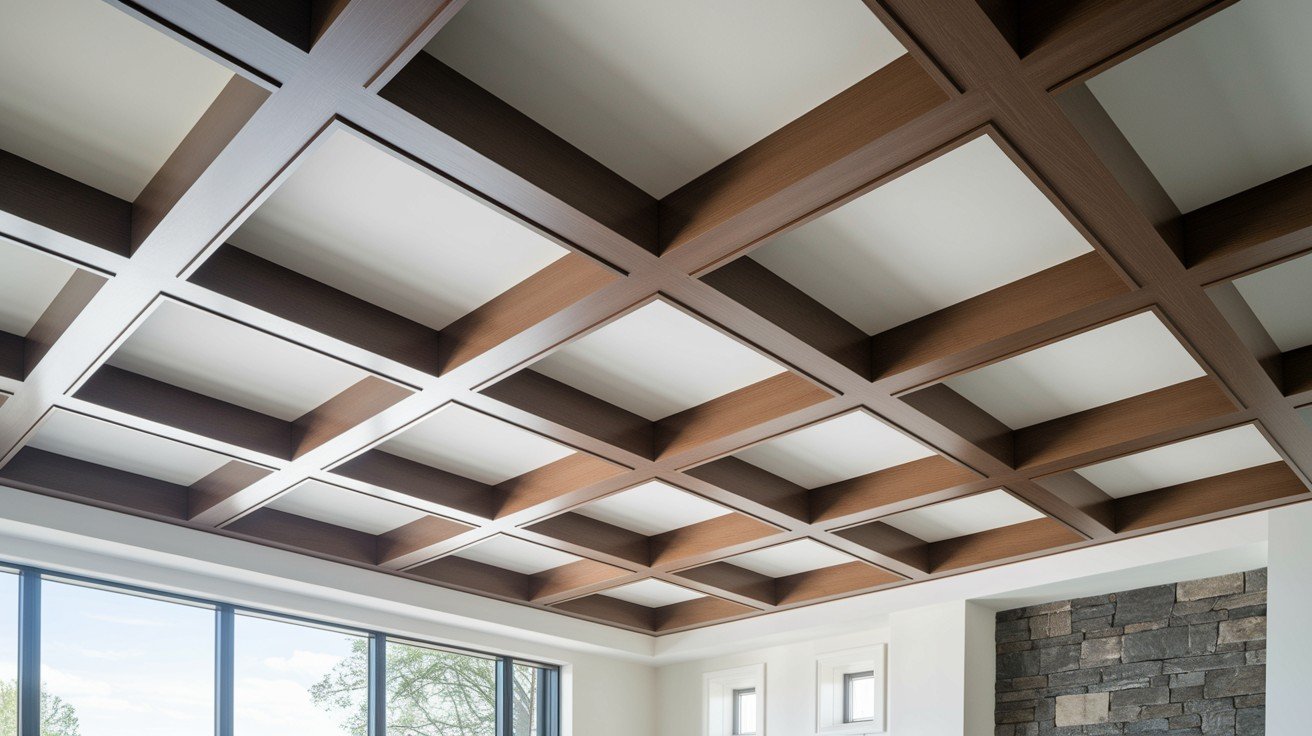
Geometric patterns created by intersecting joists make a bold architectural statement that appeals to modern and transitional home designs.
The systematic arrangement creates visual rhythm while maintaining structural stability, making it an excellent choice for homeowners seeking contemporary sophistication.
6. Offset or Staggered Joist Layout
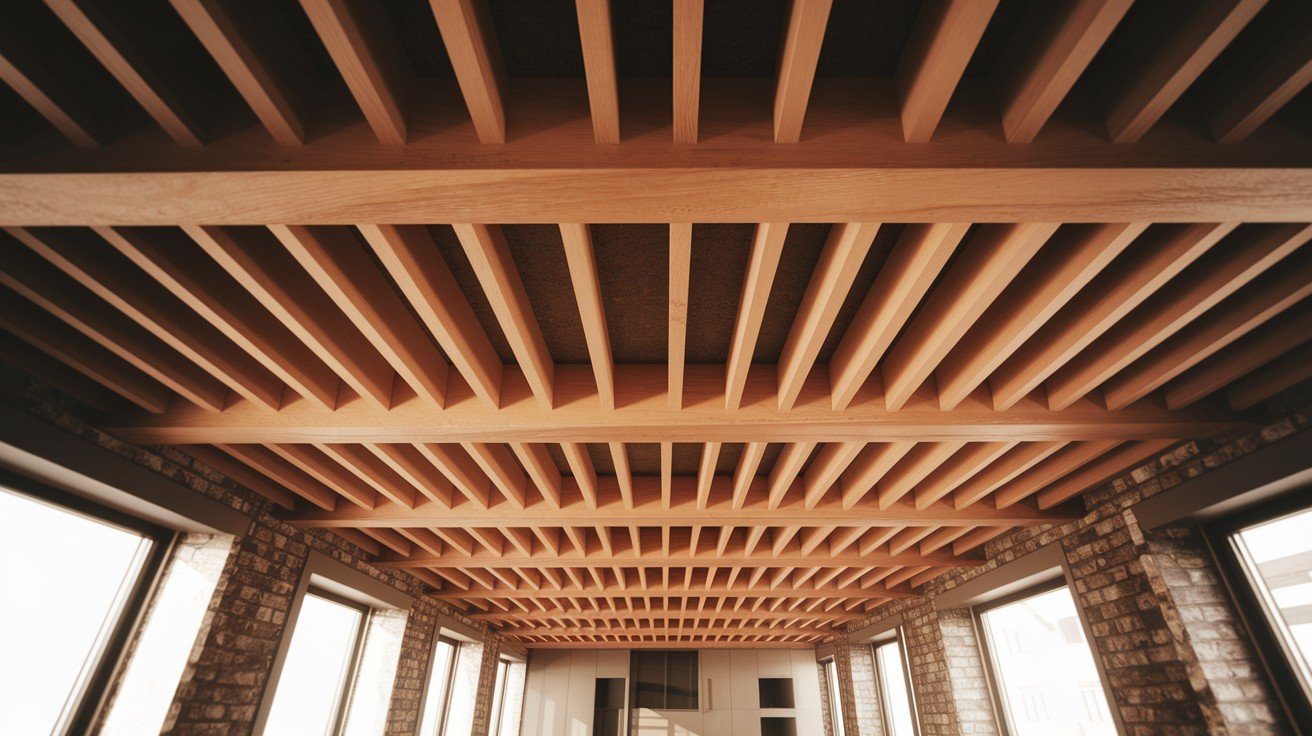
Varying joist positions creates visual interest and adds dimension to otherwise flat ceiling surfaces.
This approach works particularly well in lofts, studios, or creative home offices where unconventional design elements are welcome. The irregular pattern breaks up monotony while maintaining structural function.
7. Arched or Curved Joist Design
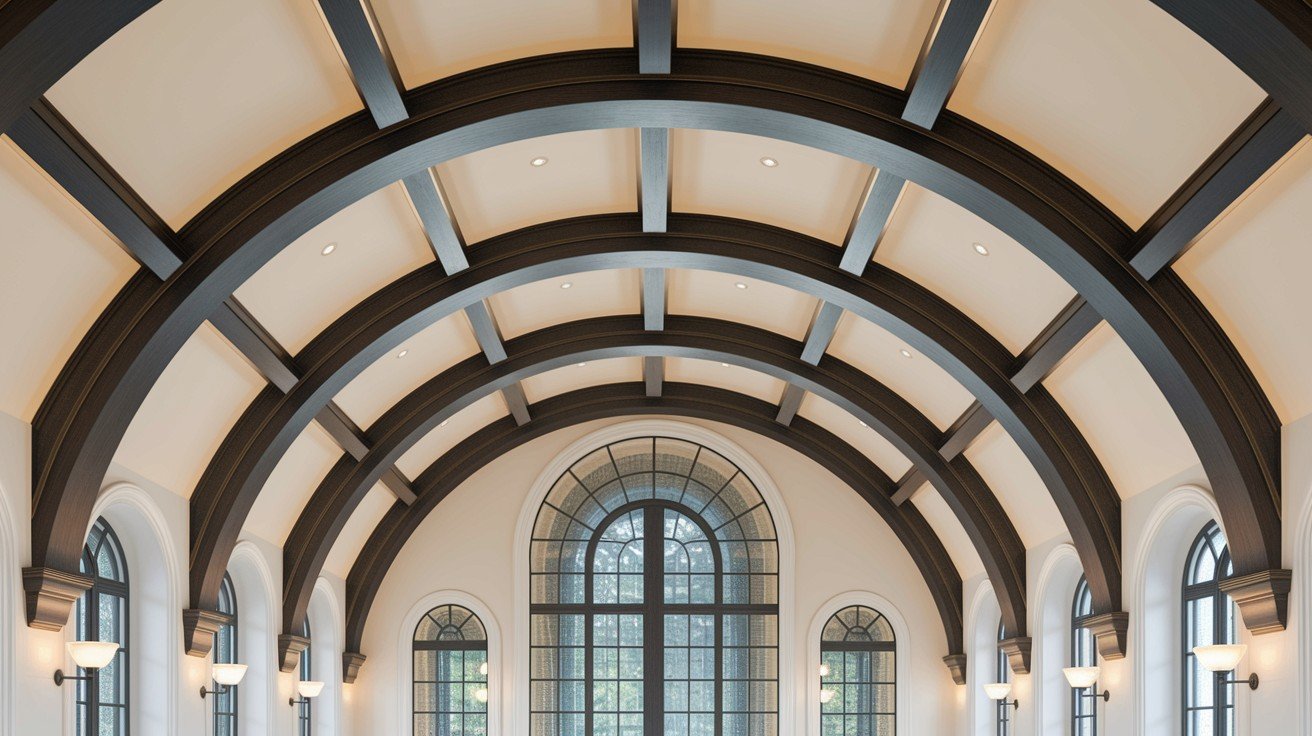
Curved structural elements mimic cathedral ceiling aesthetics, bringing drama and sophistication to interior spaces.
This approach requires specialized materials and construction techniques but creates stunning visual impact. Proper engineering ensures both safety and the desired architectural effect.
8. Decorative Truss-Style Joist Arrangement
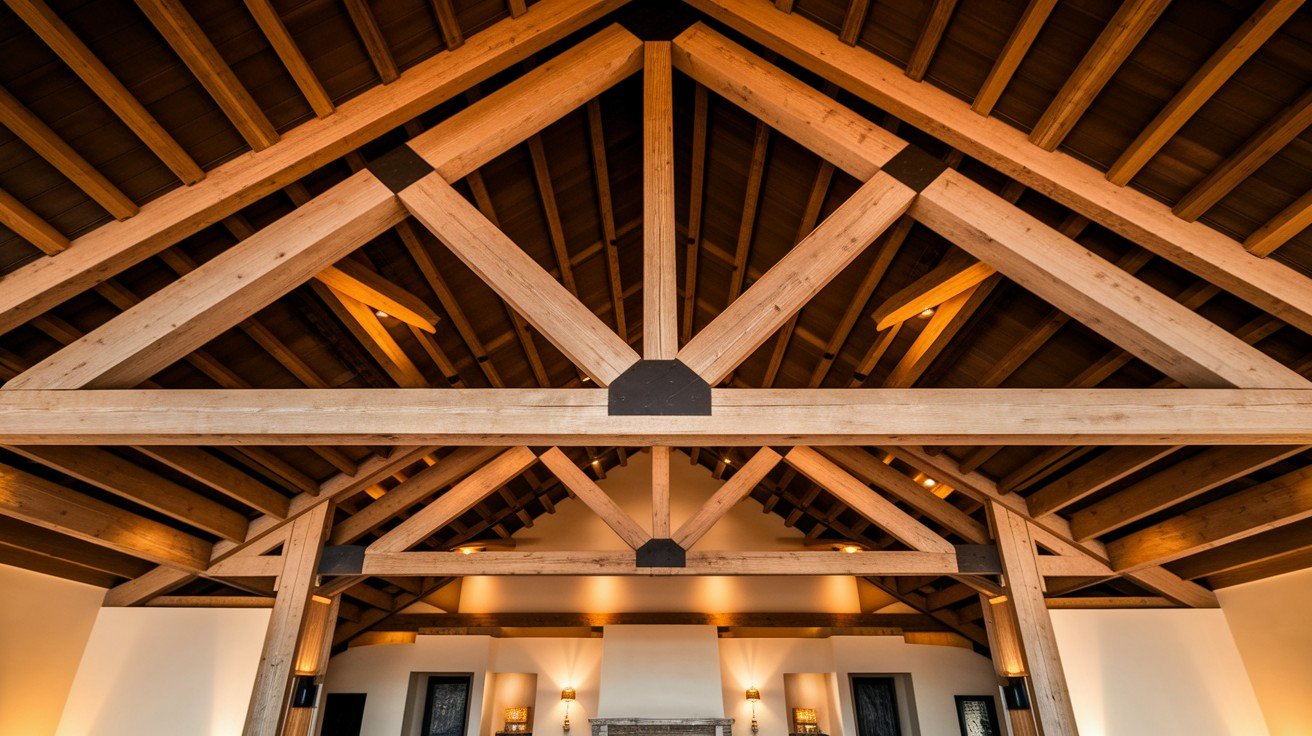
Combining traditional joists with decorative trusses creates both structural strength and visual appeal.
This approach works exceptionally well in open-concept great rooms or barn conversions where the structural elements become prominent design features.
The combination provides both function and form.
9. Painted or Contrasting Joist Finishes
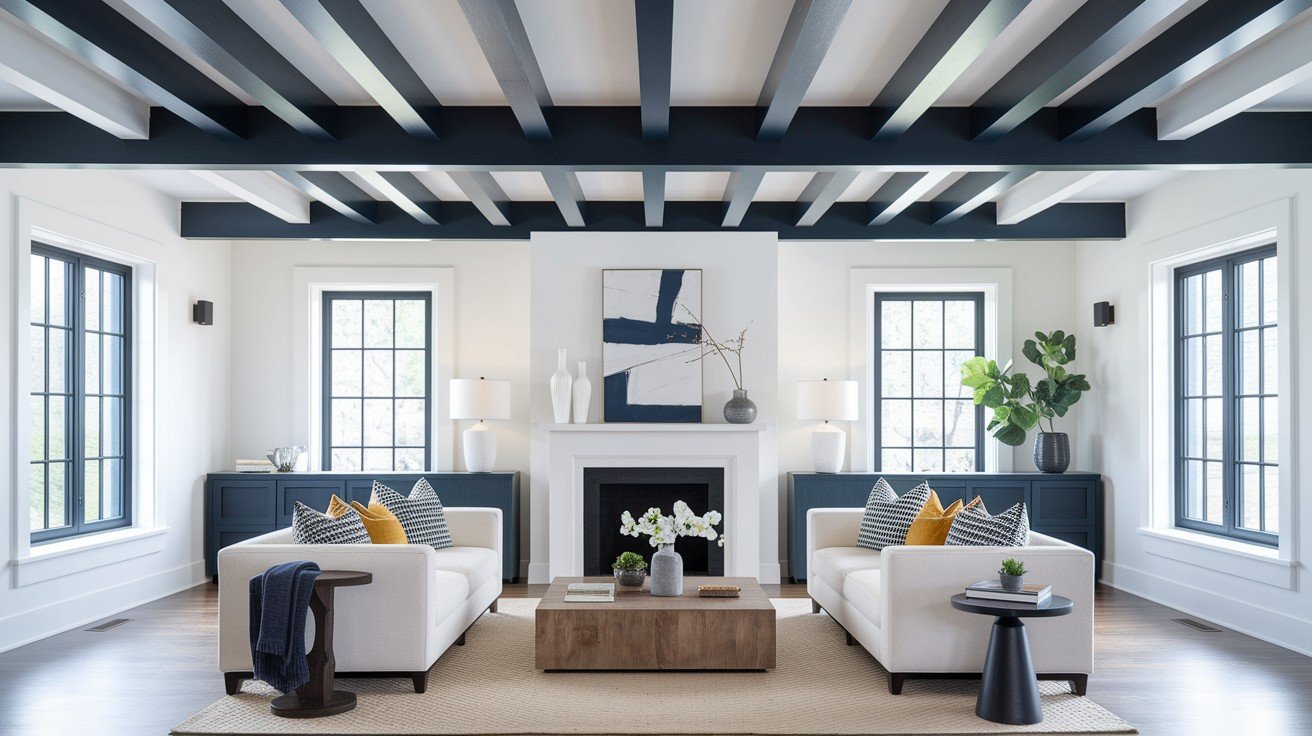
Bold or dark colors make structural elements stand out as intentional design features rather than necessary construction elements.
This approach works well in contemporary and eclectic interiors where contrast and visual interest are priorities. Color choices can complement or contrast with existing decor.
10. Suspended Ceiling Joists for Industrial Looks
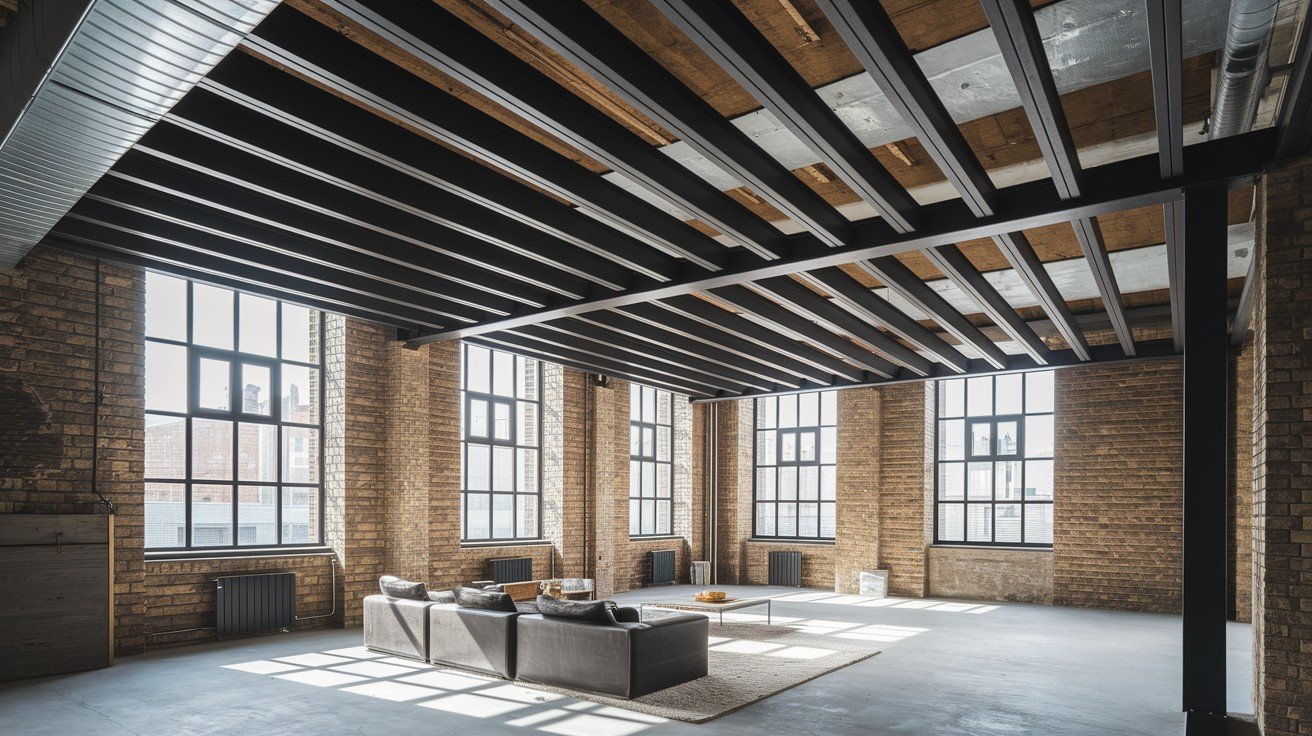
Steel or reclaimed wood suspended below the actual ceiling creates an industrial aesthetic popular in urban lofts and converted warehouses.
This approach allows for easy access to utilities while maintaining the raw, unfinished look that defines industrial design.
Material choices affect both appearance and maintenance requirements.
11. Hidden Lighting Between Joists
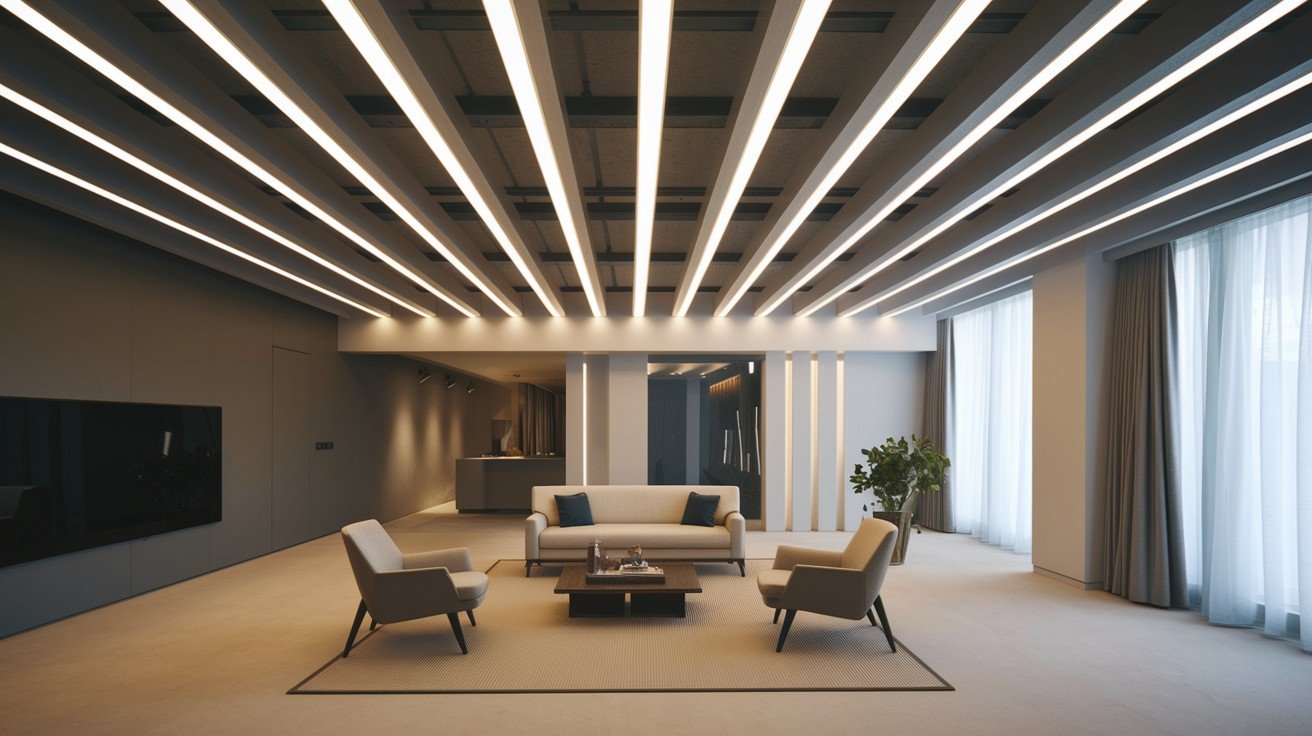
Integrated LED strips between structural elements create a floating ceiling effect that combines modern lighting technology with traditional construction methods.
This approach provides both ambient lighting and architectural interest while maintaining clean lines and contemporary appeal.
How to Choose the Right Ceiling Joist Layout
Selecting the appropriate ceiling joist configuration requires careful consideration of several key factors.
Ceiling height determines which layouts will work effectively – standard eight-foot ceilings suit subtle configurations, while higher ceilings accommodate dramatic exposed beam or vaulted designs.
Room size directly influences joist spacing and pattern selection.
Larger spaces support bold geometric patterns or extensive beam systems, while smaller rooms require restrained approaches to avoid cramped feelings.
Your room’s proportions should guide decisions about beam thickness and spacing intervals.
Architectural style serves as your primary design compass.
Traditional homes benefit from classic exposed beam arrangements or coffered patterns, while contemporary spaces may call for clean lines with hidden elements or industrial-inspired suspended systems.
Existing design elements should inform choices to maintain cohesive visual flow.
Consulting a structural engineer or experienced contractor is essential before implementing modifications.
These professionals assess load-bearing requirements, identify potential challenges, and ensure building code compliance.
Their expertise prevents costly mistakes and ensures your creative vision can be safely realized without compromising structural integrity.
Maintenance Tips for Decorative Ceiling Joists
- Regular Cleaning: Dust exposed wood beams monthly using a soft brush vacuum attachment, then wipe with microfiber cloth. Clean painted joists with damp cloth and mild soap, avoiding excess moisture.
- Sealing and Protection: Apply wood sealers or stains every 2-3 years based on environmental conditions. Touch up painted surfaces when chips appear to prevent moisture damage.
- Routine Inspection: Check monthly for moisture damage, discoloration, soft spots, or mold growth. Look for small holes or sawdust indicating insect activity. Monitor for sagging or unusual movement.
- Warping Prevention: Maintain indoor humidity between 30-50 percent using dehumidifiers or humidifiers as needed. Ensure proper ventilation around joists and fix roof leaks or plumbing issues immediately.
- Pest Control: Seal gaps and cracks where insects might enter. Apply wood treatments in termite-prone areas. Schedule annual professional inspections and remove stored materials that attract pests near structural elements.
Conclusion
These eleven creative ceiling joist layout ideas demonstrate how structural elements can become stunning design features that define your home’s character.
From rustic exposed beams to modern suspended configurations, each approach offers unique opportunities to enhance your living space’s visual appeal while maintaining essential structural integrity.
Your ceiling represents untapped potential for architectural expression that reflects your personal style and complements your home’s existing features.
Consider how these innovative layouts could transform ordinary rooms into extraordinary spaces that guests will remember and admire.
Ready to upgrade your ceiling layout? Start planning your custom design by consulting with professionals who can help bring your vision to life.
Take the first step toward creating a ceiling that’s both functional and beautiful – your home’s personality awaits expression above.
Frequently Asked Questions
What are ceiling joists and why do they matter for home design?
Ceiling joists are horizontal structural beams that support your ceiling and distribute weight from floors above. Beyond their structural function, these beams can become prominent design elements that significantly impact your room’s visual appeal and architectural character.
Can I modify existing ceiling joists for aesthetic purposes?
Yes, but modifications require professional consultation with a structural engineer or contractor first. They’ll assess load-bearing requirements and ensure any changes comply with building codes while maintaining your home’s structural integrity.
Which ceiling joist layout works best for small rooms?
Subtle configurations like painted joists or hidden lighting between beams work well in smaller spaces. Avoid overwhelming patterns or thick exposed beams that can make rooms feel cramped and reduce the sense of openness.
How much does it cost to install decorative ceiling joists?
Costs vary significantly based on materials, complexity, and local labor rates, ranging from $500-$5000 per room. Factors include beam type, finish requirements, structural modifications needed, and professional installation versus DIY approaches.
Do decorative ceiling joists require special maintenance?
Regular cleaning, periodic sealing, and routine inspections help maintain both appearance and structural integrity. Exposed wood beams need more attention than painted or sealed options, including humidity control and pest prevention measures.

