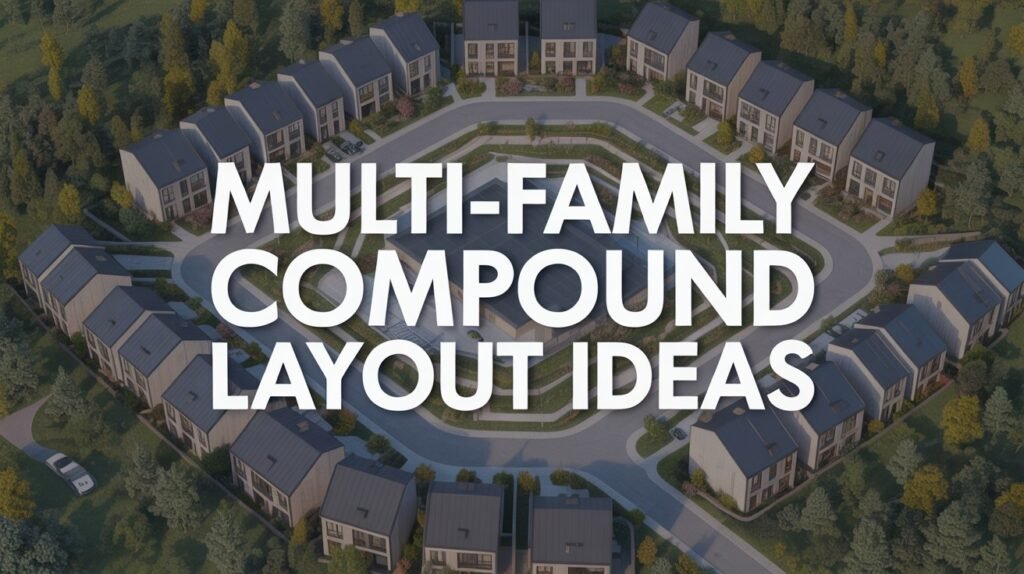I’ve seen families struggle with housing costs. You might be facing the same challenge. Multi-family compounds offer a brilliant solution that’s gaining momentum across the country.
What exactly is a multi-family compound? It’s a property designed to house multiple families or generations under one roof. Think beyond traditional apartments. These spaces blend independence with community.
Why are they becoming so popular? Rising housing costs push families to share expenses. Aging parents need support while maintaining dignity. Young adults want affordable living without sacrificing quality.
The secret lies in smart layout design. Poor planning creates tension. Good design fosters harmony. The right layout balances privacy with the connection. It maximizes space efficiency while respecting individual needs.
Let me guide you through proven layout strategies that work.
What Is a Multi-Family Compound?
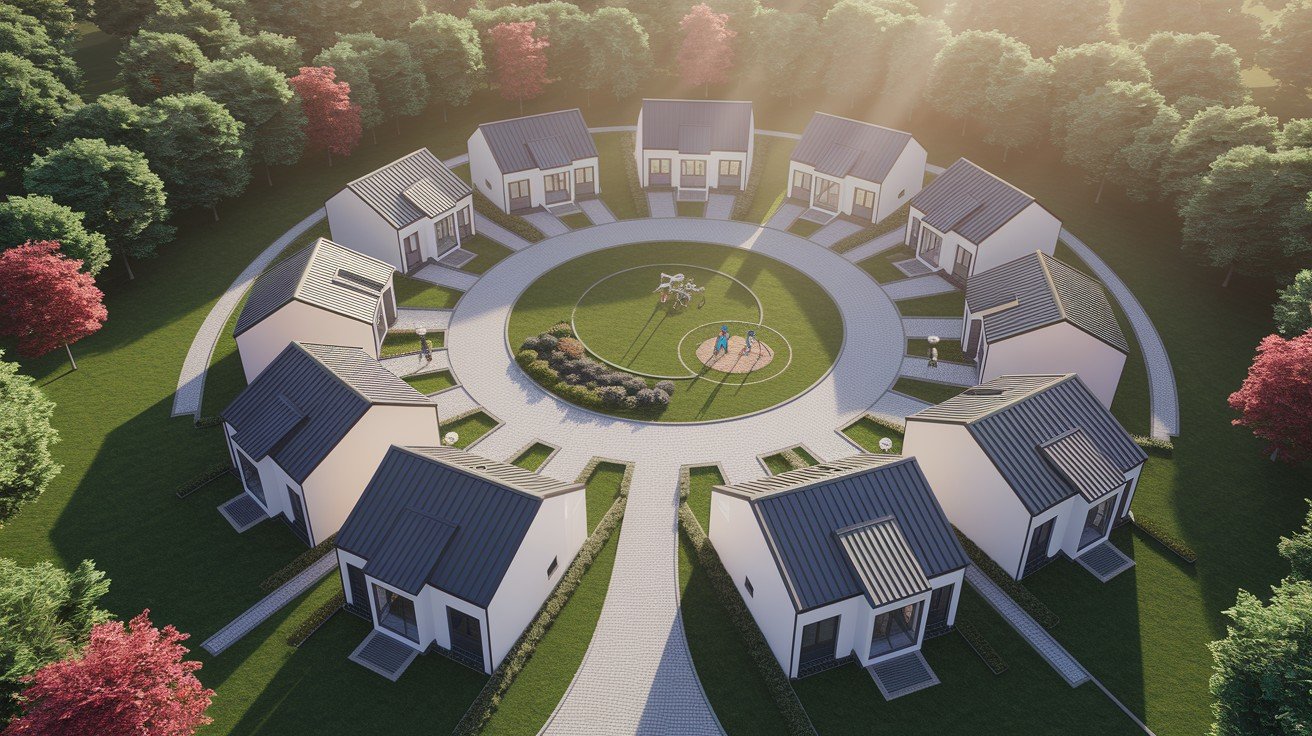
A multi-family compound houses multiple families in separate units while sharing common areas and resources. Unlike duplexes or triplexes, compounds offer custom configurations for specific family needs.
The primary purpose is to create affordable, flexible housing with shared amenities like gardens or workshops.
Who It’s For:
- Multi-generational families seeking proximity without sacrificing privacy
- Close friends pooling resources to reduce housing costs
- Investors and developers targeting diverse tenant groups
- Young professionals wanting more space than apartments offer
Key Elements of a Smart Multi-Family Compound Layout
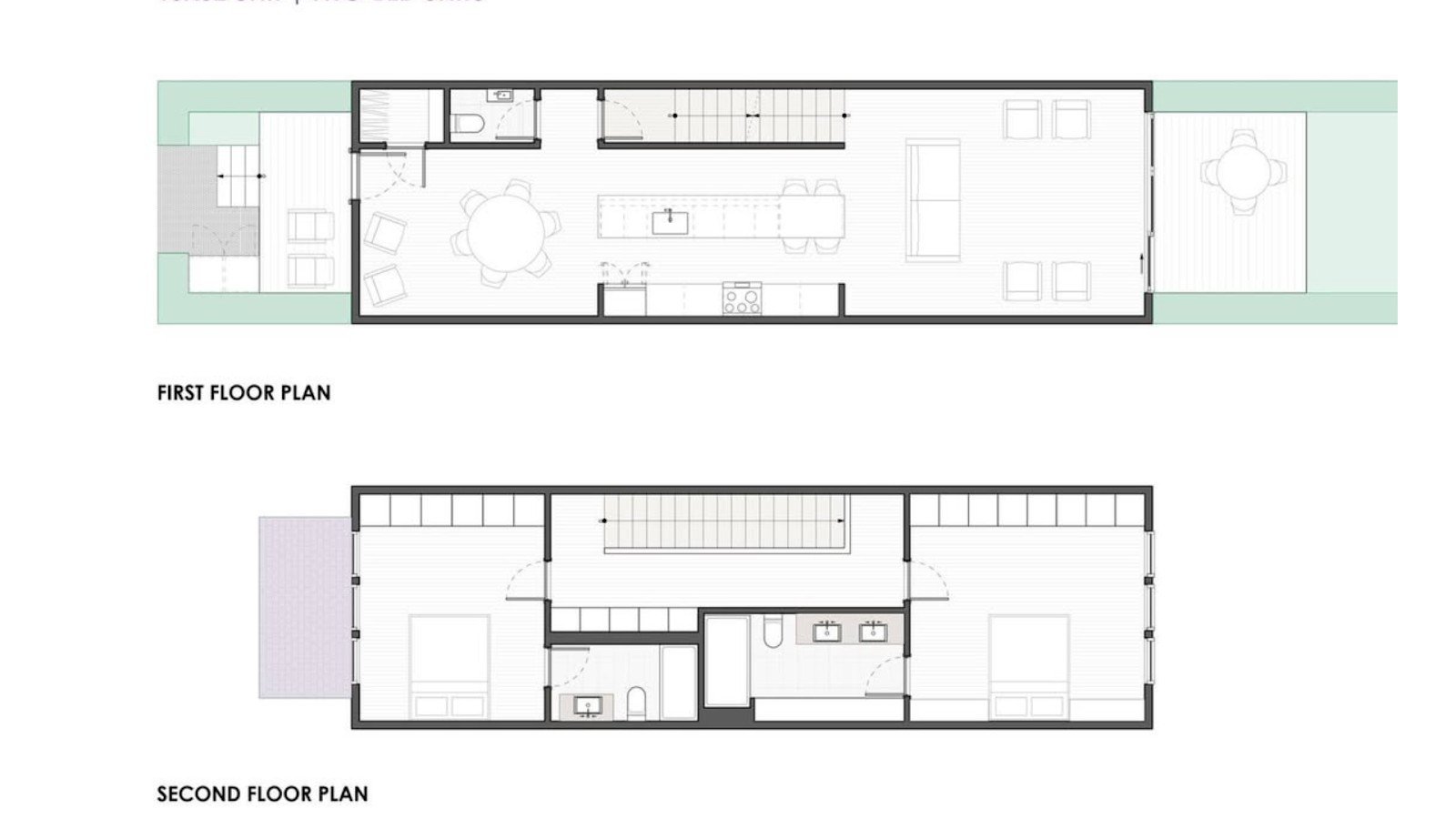
Privacy vs. Community Spaces
Balance private quarters (bedrooms, bathrooms, kitchenettes) with shared areas (kitchens, living rooms, outdoor spaces).
Zone private areas for acoustic separation. Place community spaces centrally for natural interaction.
Independent Entrances
Separate entryways provide autonomy and security. Design considerations:
- Clear pathways and adequate lighting
- Weather protection like covered porches
- Parking access near each entrance
- Individual locks and entry systems
Centralized Utilities and Services
Shared HVAC, plumbing, and solar systems reduce costs. Individual controls prevent conflicts. Establish clear maintenance agreements for common systems.
Top Layout Ideas for Modern Multi-Family Compounds
Courtyard-Style Layout
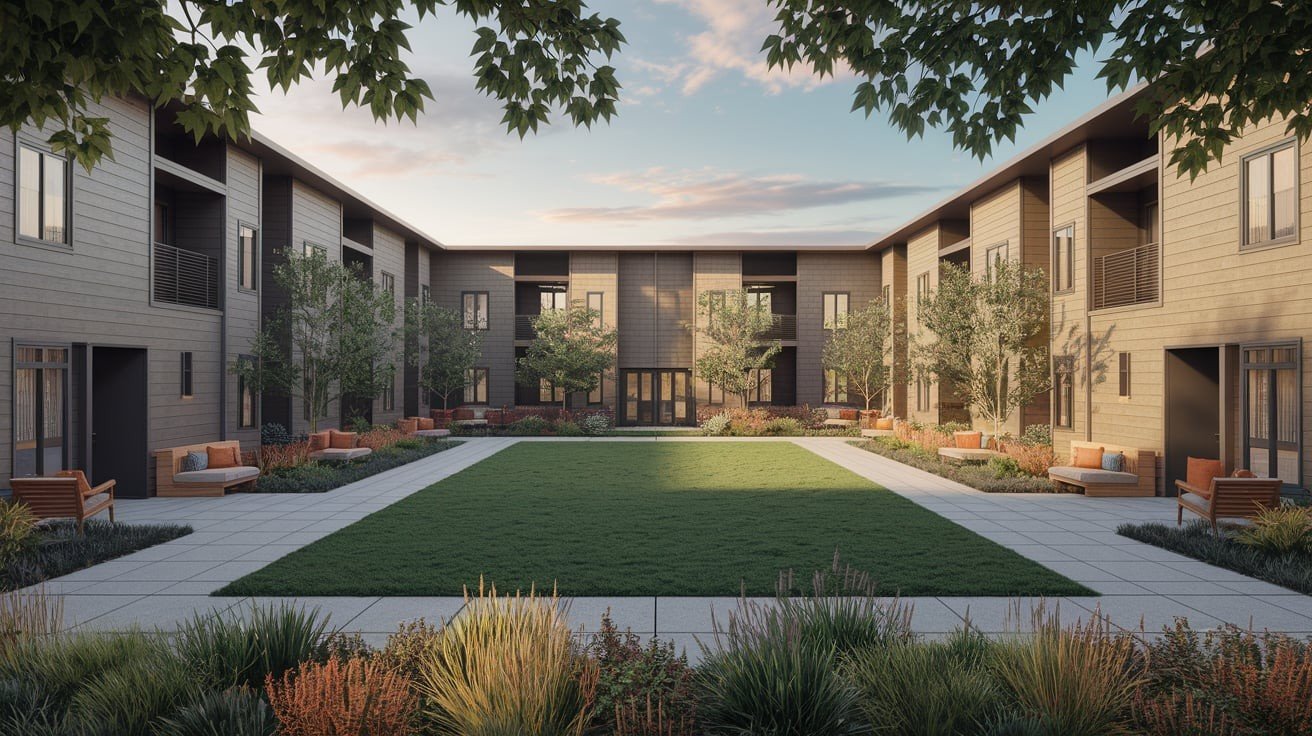
Central courtyards create natural gathering spaces while maintaining unit privacy. Buildings surround the courtyard, with private entrances facing either direction. This design encourages community interaction while preserving boundaries.
The courtyard serves multiple functions. Children play safely within view of all units. Adults socialize naturally during daily activities. Gardens and seating areas enhance the space’s appeal.
This layout works particularly well in urban settings where lot sizes limit other options. Benefits include natural light for all units, improved ventilation, and enhanced security through community monitoring.
L-Shaped or U-Shaped Compounds
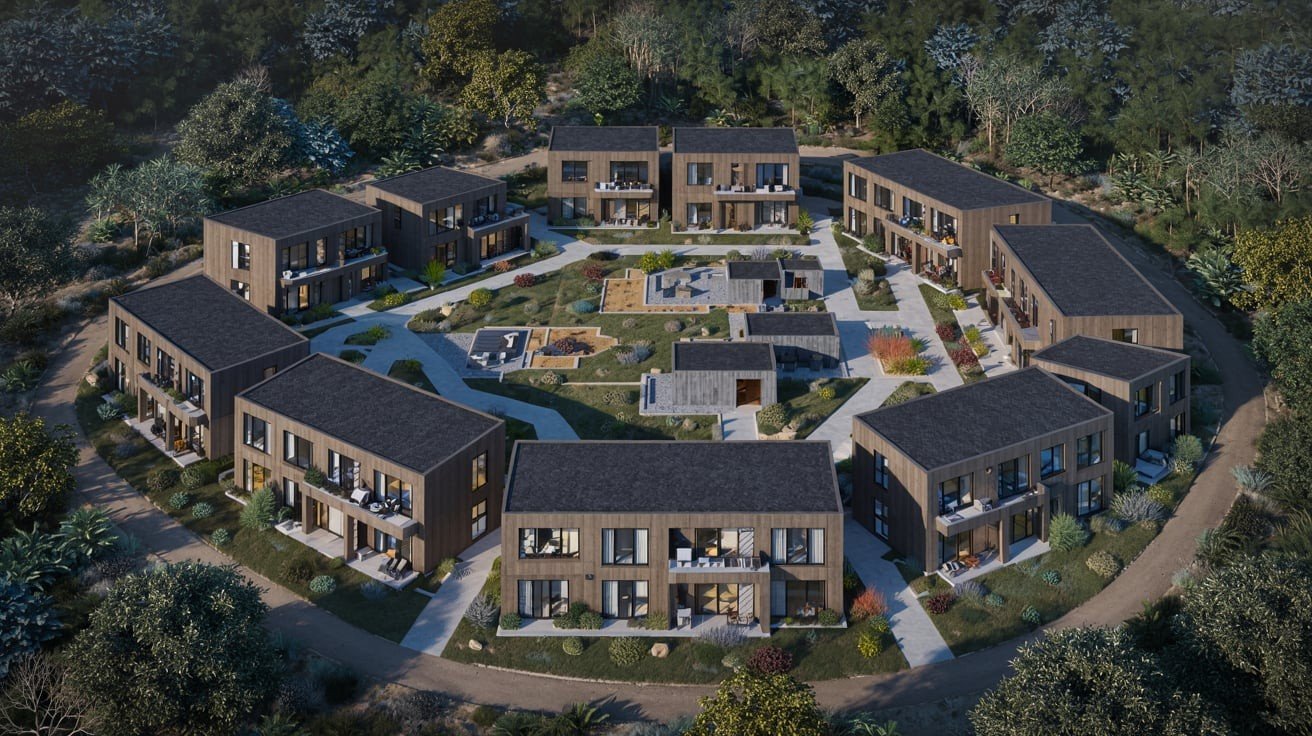
Angular layouts maximize privacy while promoting shared views. L-shaped designs work well for corner lots. U-shaped compounds create natural courtyards without requiring additional space.
These layouts offer flexibility in unit sizing. Larger families can occupy longer wings. Smaller units fit into shorter sections. The design adapts to various family compositions.
Sloped lots benefit greatly from angular designs. Natural grade changes create interesting architectural opportunities. Privacy improves because units don’t directly face each other.
Duplex with Basement or Loft Additions
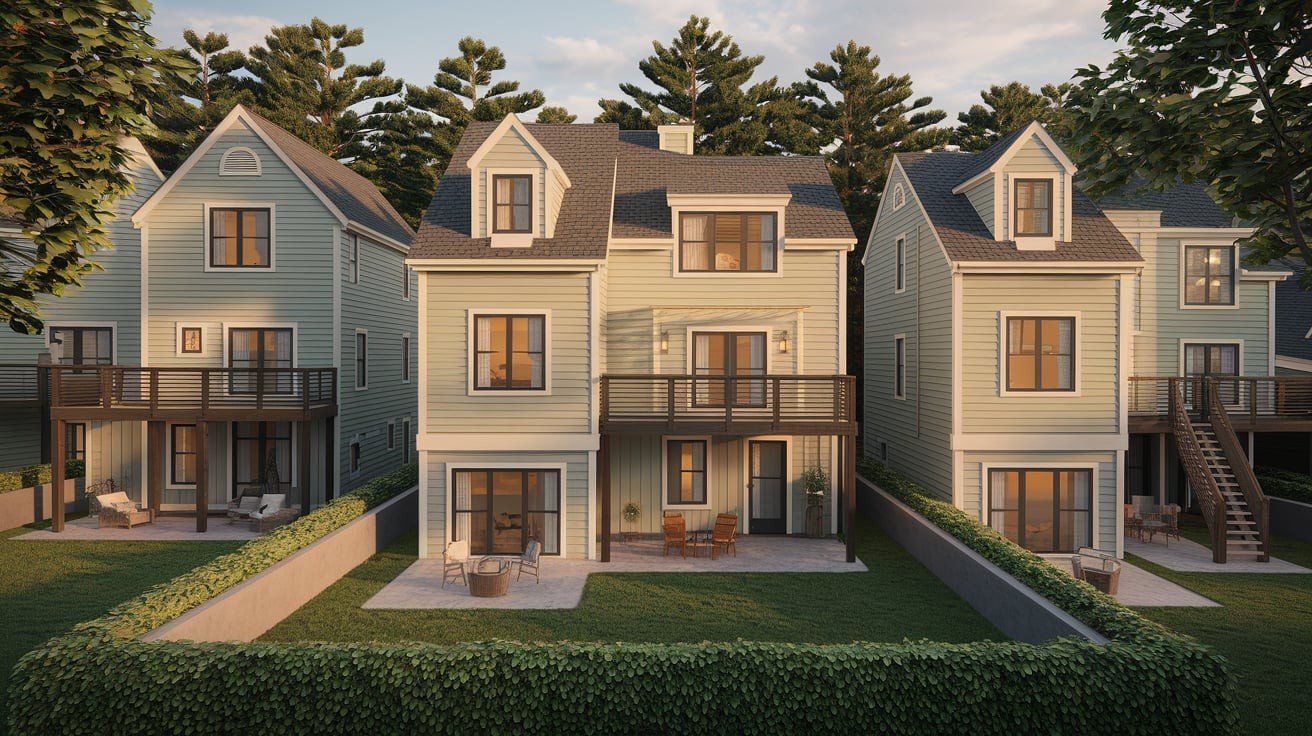
Vertical expansion offers creative solutions for growing families. Basement additions provide extra bedrooms or offices. Loft conversions create private retreats or guest accommodations.
Cost-effectiveness makes vertical additions attractive. Expanding up or down costs less than building outward. Existing foundations and roof structures support additional space.
Flexibility increases with vertical options. Additional square footage increases property value while improving rental potential.
Clustered Tiny Homes or ADUs
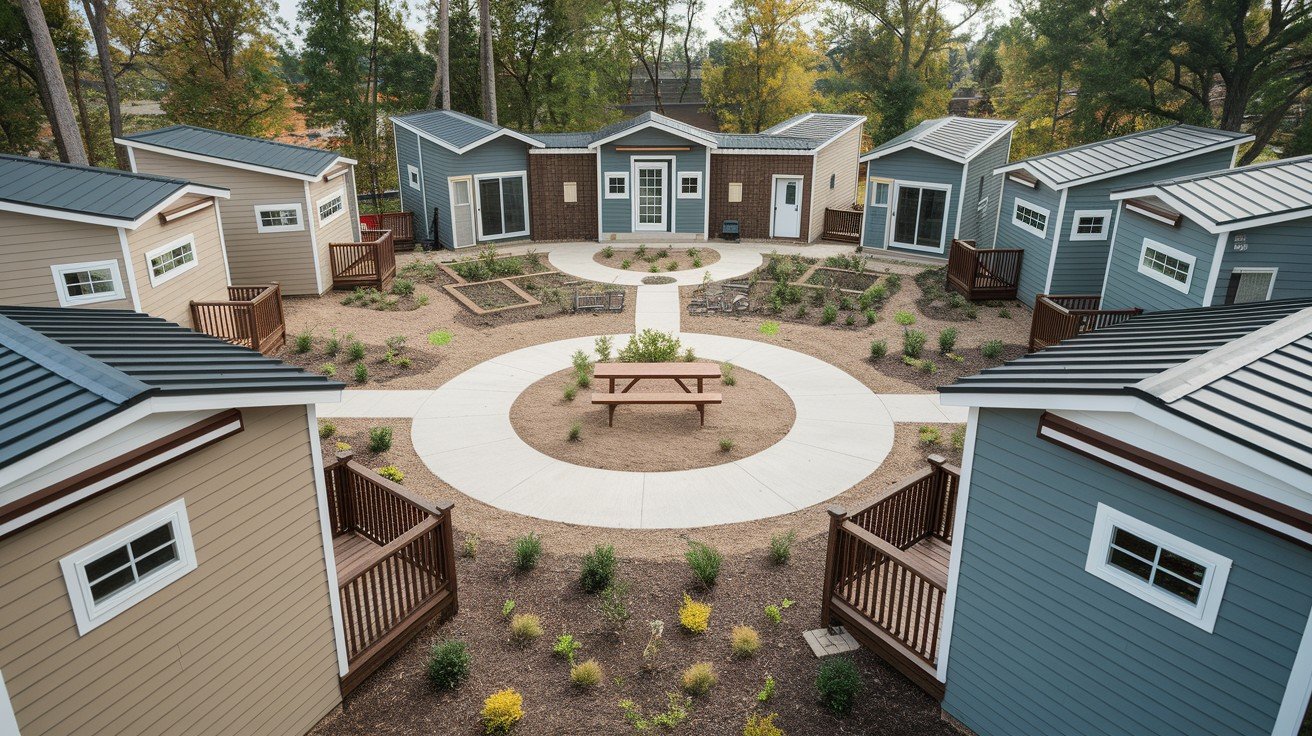
Small individual units around shared amenities create special compounds. Each family gets a complete tiny home with private facilities. Common buildings house larger appliances and entertainment areas.
Budget-conscious families find this approach particularly appealing. Tiny homes cost significantly less than traditional construction. Shared amenities reduce individual unit requirements.
Benefits include lower construction costs per family, easier permitting in many jurisdictions, and reduced environmental impact. Design coordination ensures visual harmony through similar architectural styles.
Modern Design Features to Include
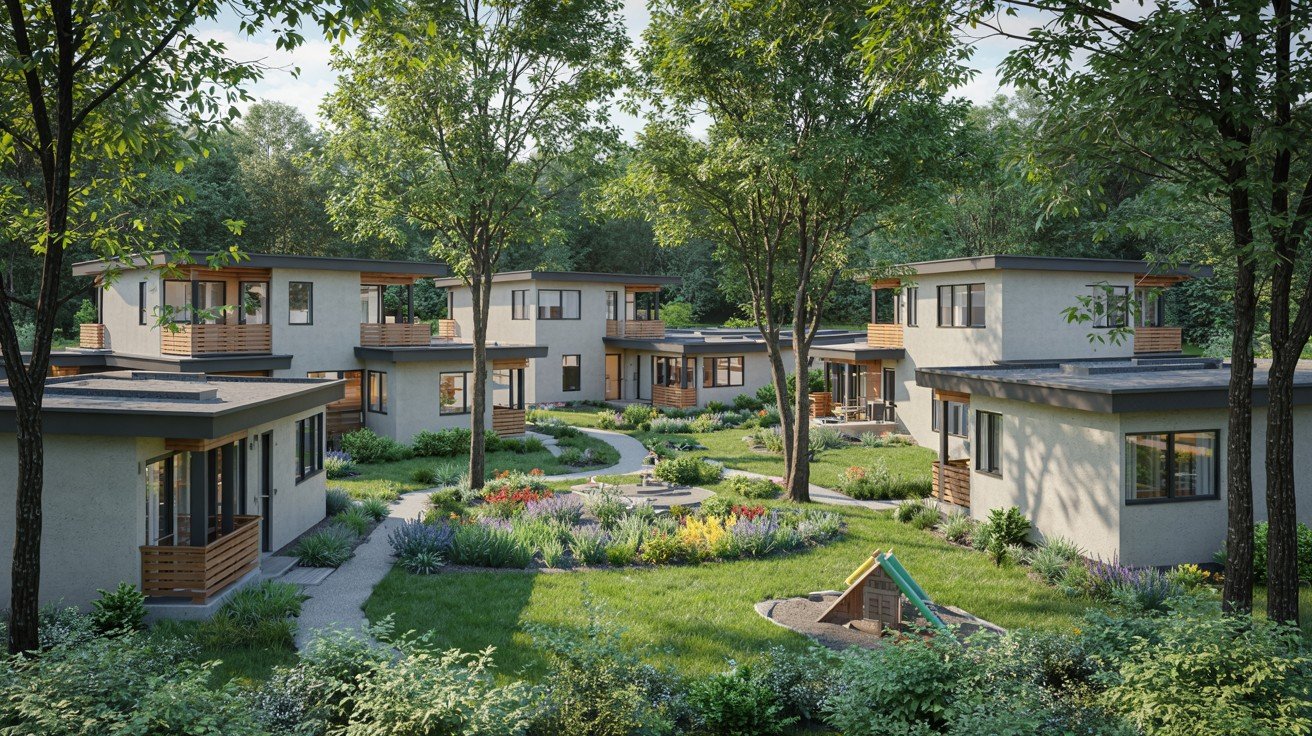
Open Floor Plans with Sliding Dividers: Flexible spaces adapt to changing needs. Sliding dividers (barn doors, glass panels, fabric screens) create instant privacy when needed.
Energy-Efficient Architecture: Passive solar orientation, high-efficiency insulation, and green roofs reduce operating costs. Include LED lighting, Energy Star appliances, and smart thermostats.
Multi-Use Outdoor Spaces: Shared patios, BBQ zones, gardens, and recreation areas extend living space. Include weather protection, adequate seating, and storage for outdoor equipment.
Zoning Laws & Permitting: What You Should Know
Research local zoning codes before purchasing property.
Requirements vary for:
- Maximum unit density per acre
- Parking requirements
- Setback requirements from property lines
- Height restrictions
Hire architects and city planners familiar with local requirements. Budget extra time for permit approval processes.
Pros and Cons of Multi-Family Compounds
Pros
- Shared costs: Split mortgage, utilities, and maintenance
- Strengthened family bonds: Proximity with privacy
- Higher resale potential: Appeals to diverse buyers
- Built-in security: Multiple occupants deter crime
Cons
- Potential conflicts: Different lifestyles create friction
- Complex legal implications: Property ownership and inheritance issues
- Tax complications: Rental income and assessment changes
- Financing challenges: Difficulty with individual unit transactions
Conclusion
Smart multi-family compound layouts offer powerful solutions for modern housing challenges. The key lies in balancing privacy with community. Thoughtful design creates spaces that strengthen relationships while respecting individual needs.
Every family situation is unique. Your specific needs should drive layout decisions. Consider your family dynamics, budget constraints, and plans. The perfect compound design reflects your particular circumstances.
I encourage you to explore these concepts further. Consult with architects who specialize in multi-family design. Study successful compound examples in your area. Download layout templates to visualize possibilities.
Take action today. Rising housing costs won’t wait. The sooner you start planning, the sooner you’ll enjoy the benefits of compound living. Your family’s future depends on the decisions you make now.
Frequently Asked Questions
How much does it cost to build a multi-family compound?
Construction costs vary widely based on location, size, and finishes. Expect to spend $100-300 per square foot for basic construction. Shared utilities and bulk purchasing can reduce individual costs by 15-25%.
Can I finance a multi-family compound with a conventional mortgage?
Financing depends on the ownership structure and local lending practices. Some lenders offer multi-family construction loans. Others require commercial financing. Consult with mortgage specialists who understand compound financing.
What’s the minimum lot size needed for a compound?
Minimum lot sizes depend on local zoning requirements. Most compounds require at least 0.5-1 acre for adequate privacy and parking. Urban areas may allow smaller lots with different design approaches.
How do I handle conflicts between families in a compound?
Prevention works better than resolution. Establish clear agreements about shared spaces, noise levels, and responsibilities before moving in. Regular family meetings help address issues early. Consider mediation services for serious conflicts.
Are multi-family compounds legal everywhere?
Legal requirements vary significantly by location. Some areas encourage multi-family development. Others restrict it severely. Research local zoning laws and permit requirements before purchasing property or beginning design work.

