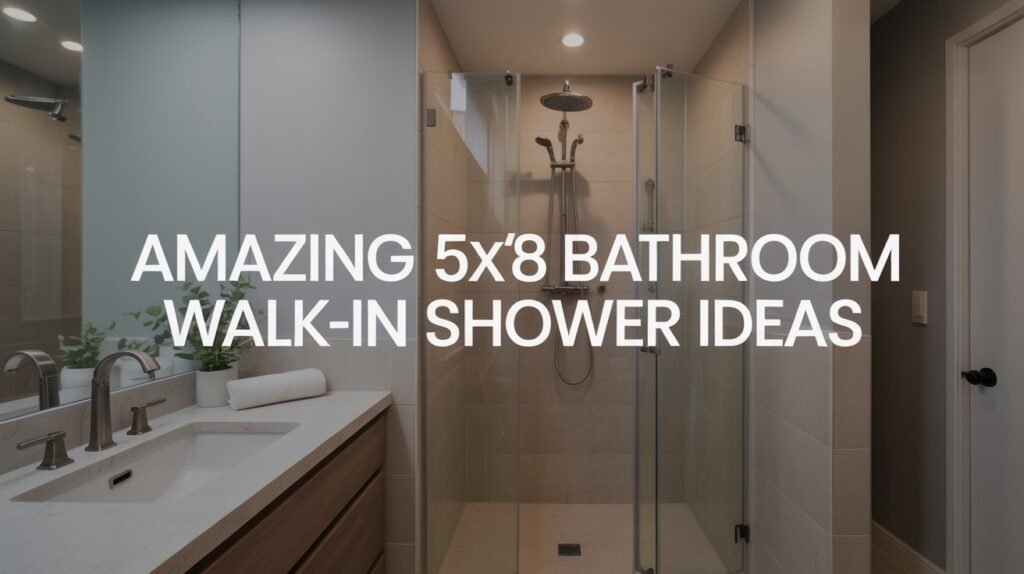Designing a compact 5×8 bathroom presents unique challenges that require creative solutions to maximize both functionality and style.
With only 40 square feet of space, every design decision impacts the room’s overall feel and usability.
Walk-in shower designs offer exceptional advantages for small bathroom spaces, providing modern aesthetics while eliminating the visual bulk of traditional tub-shower combinations.
These streamlined shower solutions create more open floor plans, improve accessibility for users of all ages, and contribute to contemporary styling that feels spacious rather than cramped.
Walk-in showers also simplify cleaning routines and reduce maintenance compared to traditional bathing fixtures.
From years of helping homeowners convert cramped bathrooms into spa-like retreats, we’ve seen how the right shower design can completely change how a space feels and functions.
These small bathroom ideas demonstrate how thoughtful layouts create beautiful, highly functional rooms.
List of 11 Amazing 5×8 Bathroom Walk-In Shower Ideas
Review eleven innovative walk-in shower configurations that maximize space, enhance functionality, and create stylish designs for compact bathrooms.
1. Frameless Glass Walk-In Shower
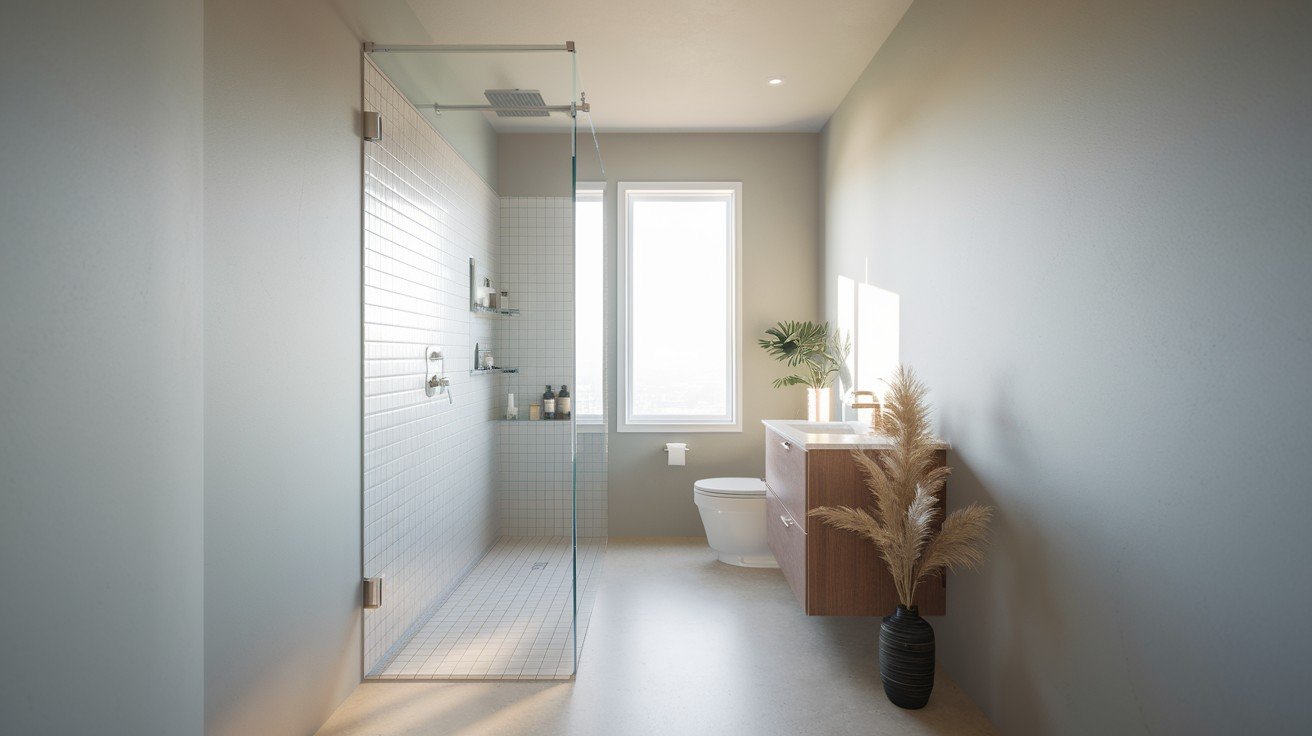
Frameless glass designs create maximum visual openness by eliminating bulky metal frames that can make small spaces feel cramped and closed-in.
The uninterrupted glass surfaces allow light to flow freely throughout the bathroom, creating the illusion of expanded space while maintaining necessary water containment.
This approach works exceptionally well in modern minimalist bathrooms where sleek, clean lines contribute to contemporary styling.
The absence of frames also simplifies cleaning routines and reduces potential areas for soap buildup or mold growth, making maintenance easier in compact spaces.
2. Corner Walk-In Shower with Sliding Glass Doors
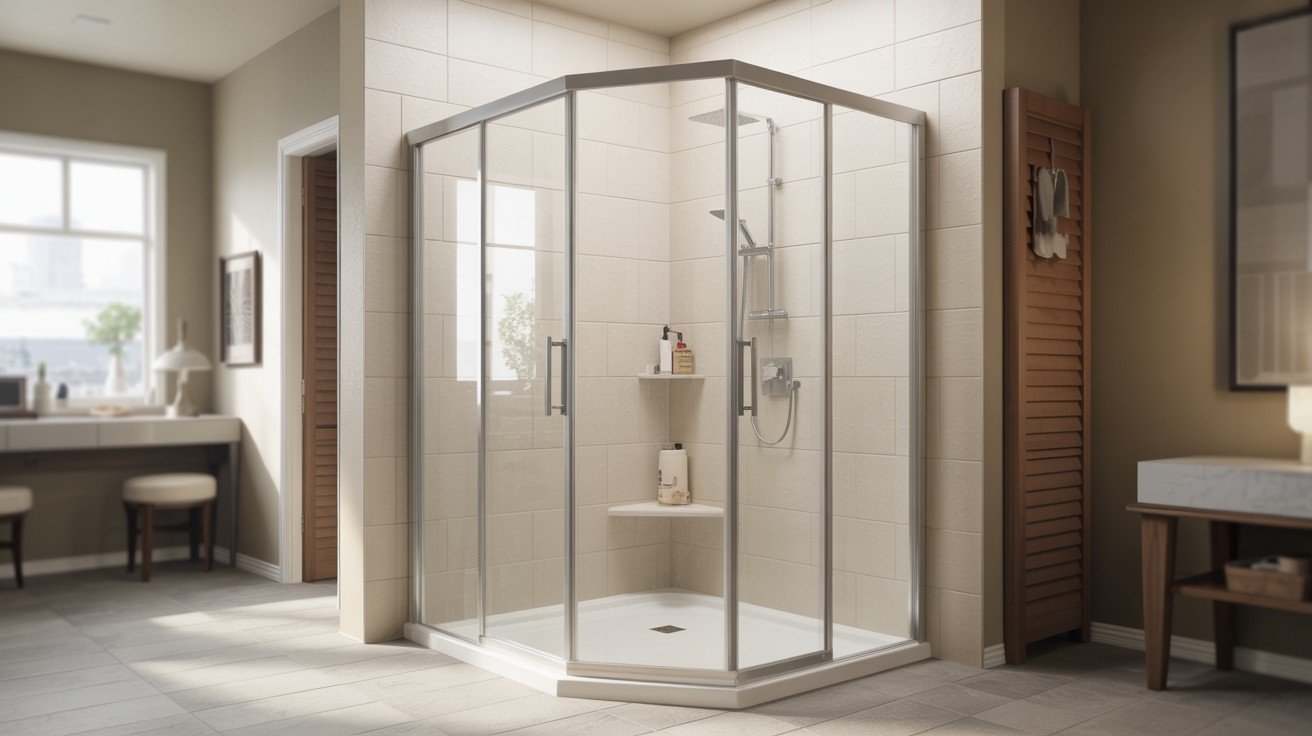
Corner installations make optimal use of limited square footage by utilizing typically underused corner space while leaving the center of the bathroom open for movement.
Sliding glass doors eliminate the space required for traditional hinged doors to swing open, providing easier access in tight quarters.
This configuration works particularly well for shared or guest bathrooms where multiple users need efficient entry and exit.
The sliding mechanism requires minimal maintenance while providing effective water containment and modern aesthetics.
3. Open Walk-In Shower with Half Wall
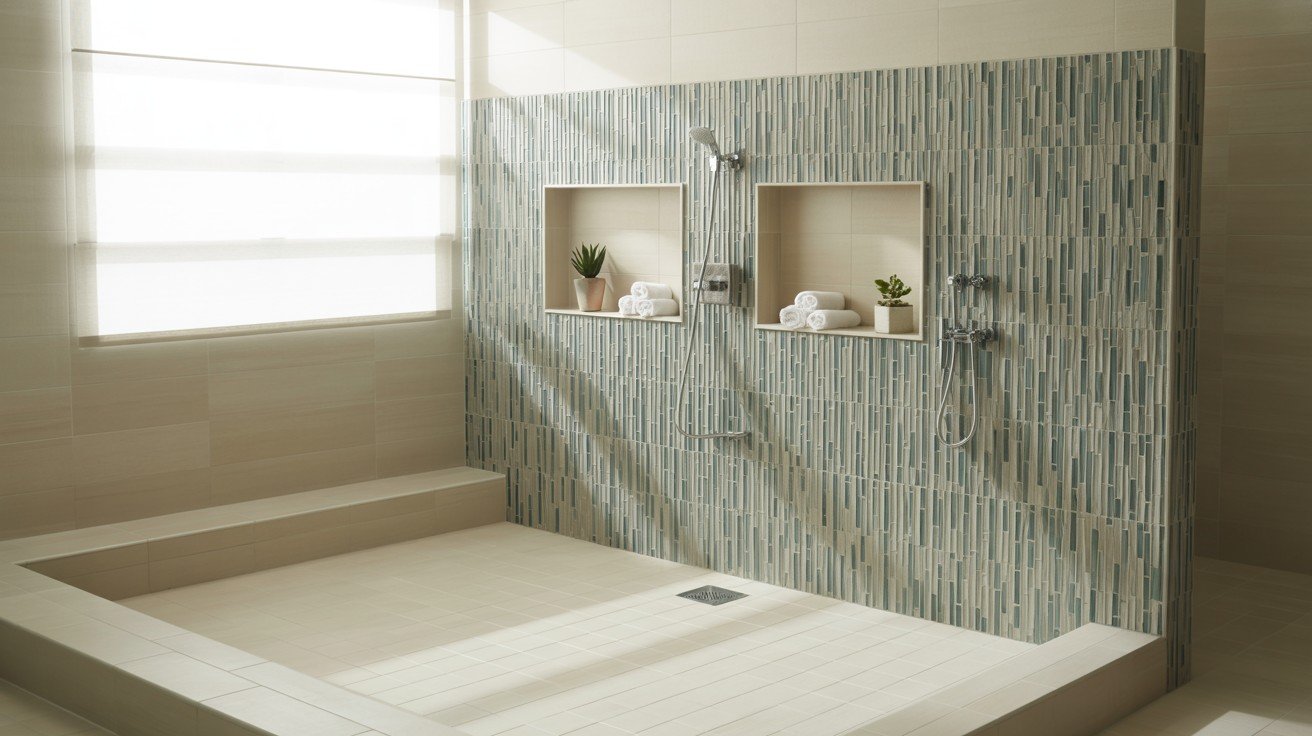
Half walls balance the need for water containment with the desire for visual openness, creating defined shower areas without completely enclosing the space.
This design keeps water splashing contained while maintaining an airy layout that prevents the bathroom from feeling divided into separate compartments.
Customizable tile options on the half wall add visual interest and luxury appeal through accent patterns, contrasting colors, or textured surfaces.
The partial barrier also provides a surface for built-in storage niches or decorative elements.
4. Curbless (Barrier-Free) Walk-In Shower
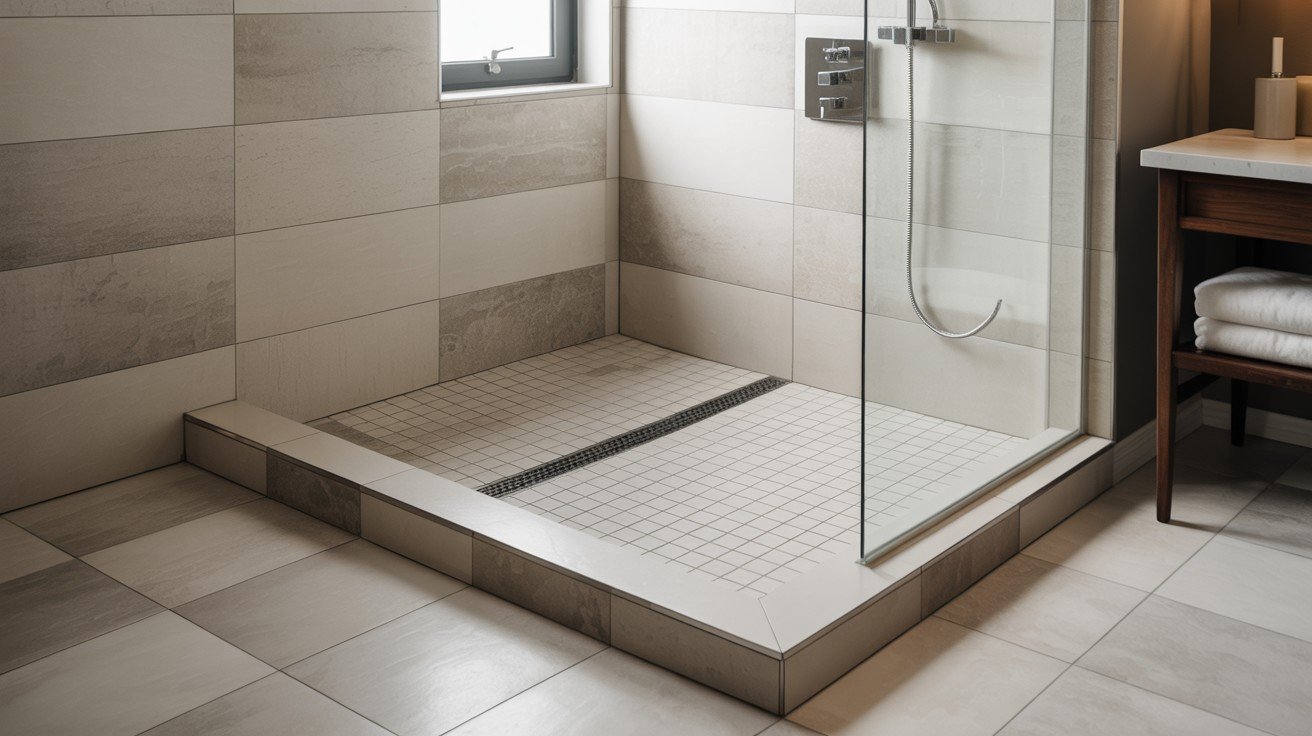
Barrier-free designs eliminate raised thresholds, creating seamless transitions between shower and bathroom floors that enhance both safety and accessibility.
These ADA-compliant installations work perfectly for aging-in-place considerations or households with mobility challenges.
The continuous flooring creates visual flow that makes the entire bathroom feel larger and more cohesive.
Proper drainage planning ensures effective water management while maintaining the seamless appearance that defines this approach.
5. Walk-In Shower with Built-In Bench
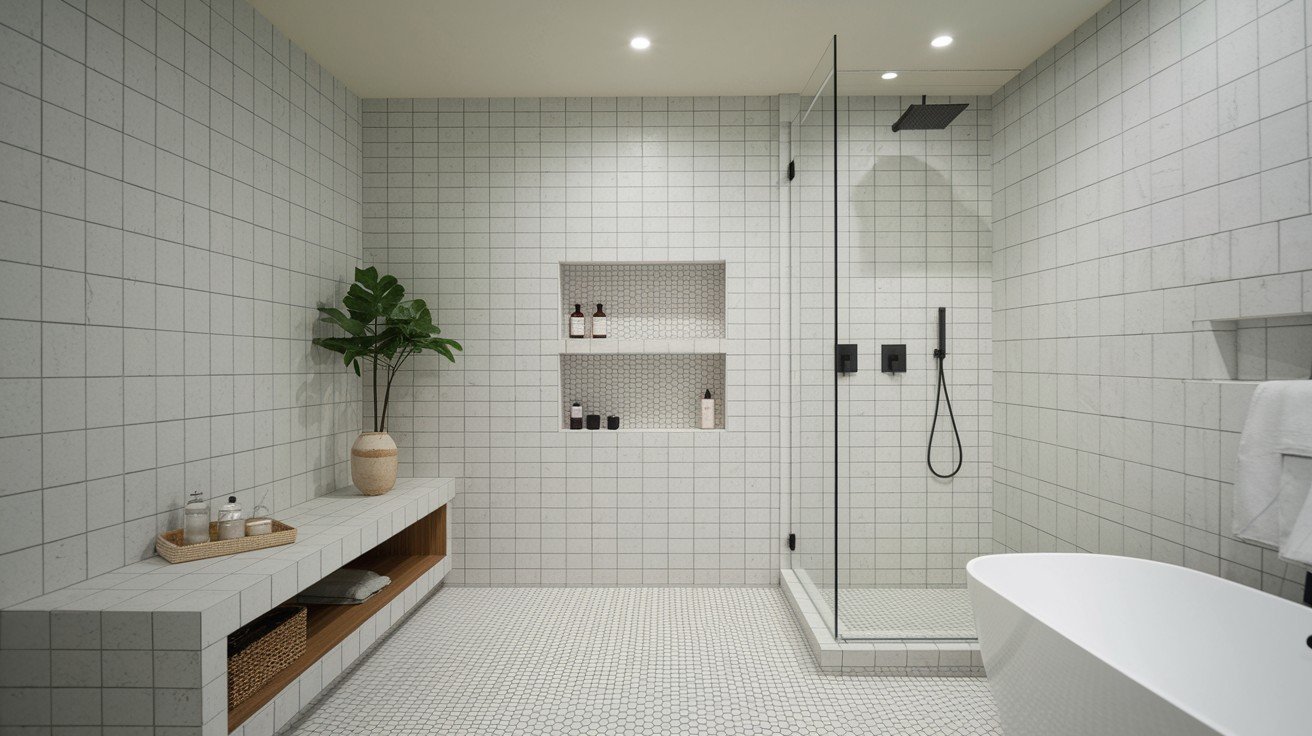
Built-in benches add spa-like comfort and functionality to compact shower spaces without requiring additional floor area outside the shower zone.
These features provide convenient seating for shaving, foot care, or simply relaxing under the water while offering hidden storage opportunities underneath.
The bench design works effectively with both corner and alcove shower layouts, adding function without creating visual bulk.
Proper waterproofing and drainage around bench areas ensures long-term durability and prevents moisture issues.
6. Tiled Shower with Niche Storage
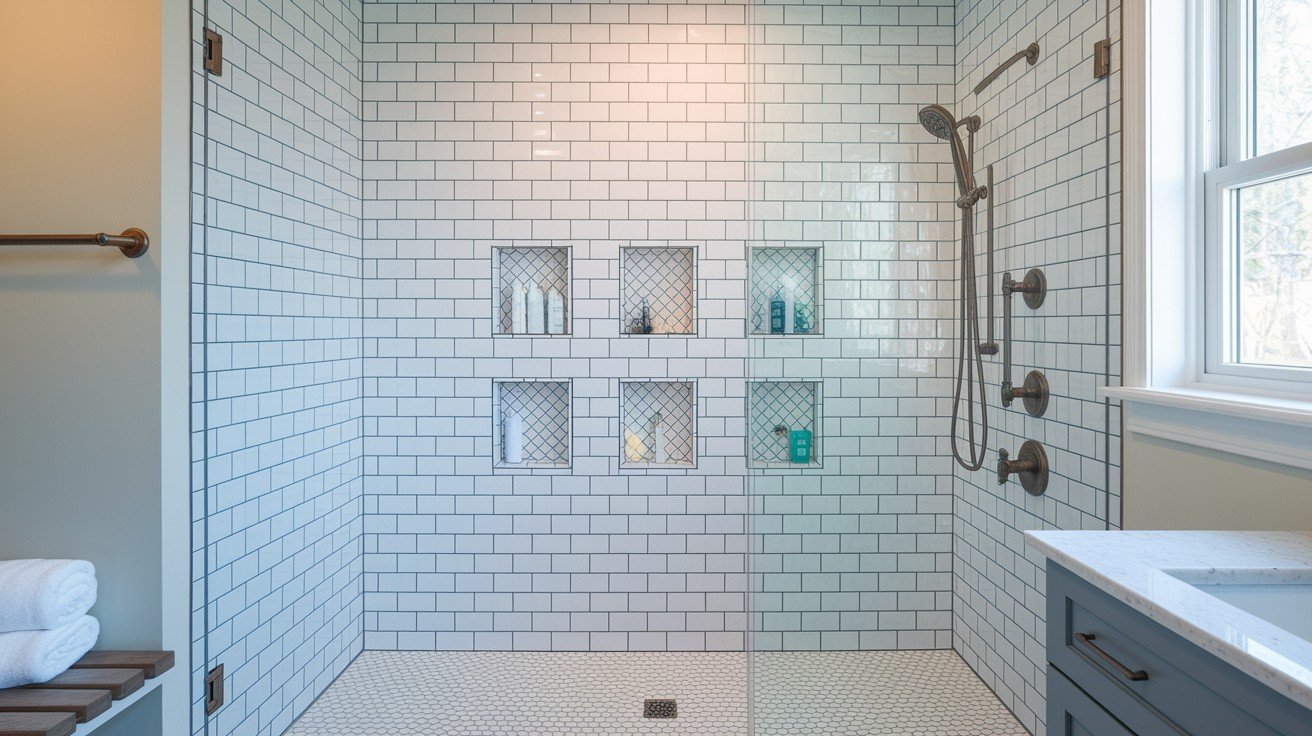
Built-in wall niches utilize space between wall studs to create storage for toiletries and shower essentials without protruding into the shower area.
These recessed storage solutions keep products organized and easily accessible while maintaining clean, uncluttered shower walls.
Accent tile within the niches adds visual interest and allows for creative design expression through contrasting colors, patterns, or textures.
Multiple niches at different heights accommodate various bottle sizes and user preferences.
7. L-Shaped Walk-In Shower Design
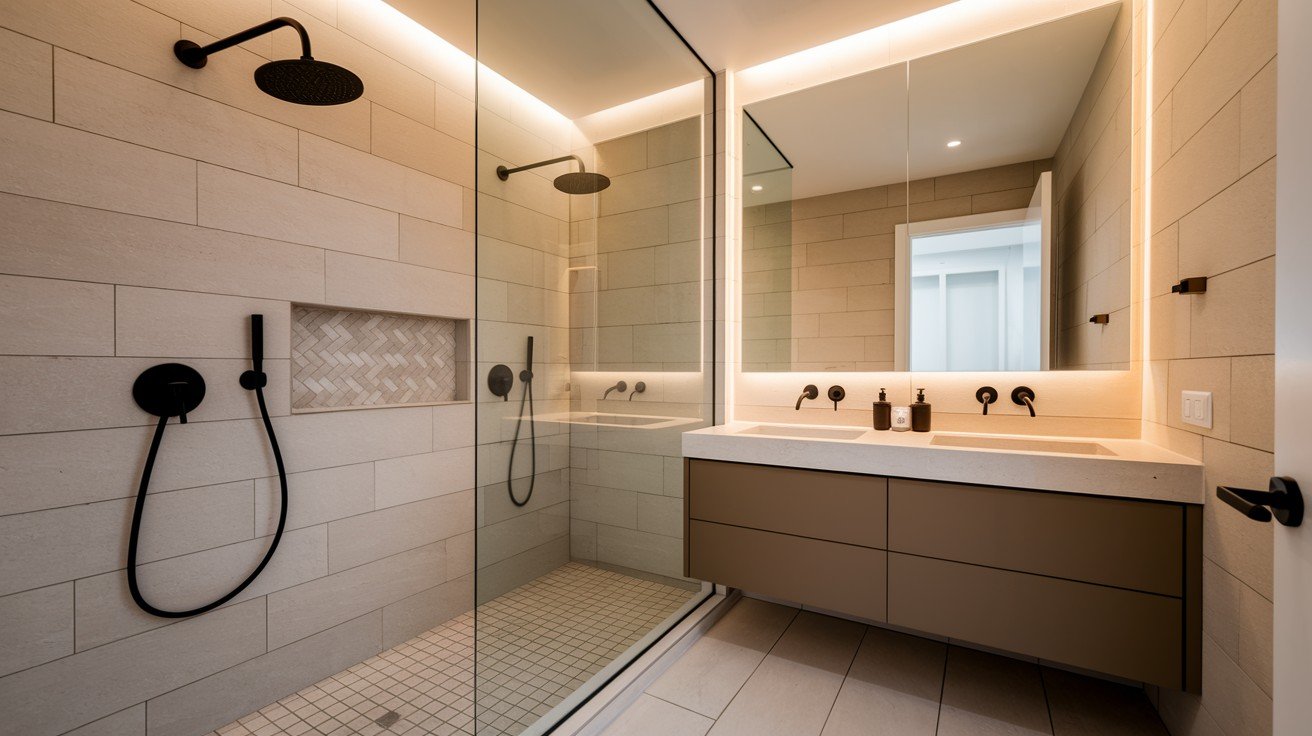
L-shaped configurations make smart use of 5×8 bathroom dimensions by creating generous shower areas while maintaining adequate space for other fixtures and movement.
This layout maximizes both wet and dry areas effectively, often allowing for larger vanities or additional storage solutions.
The angled design works particularly well with floating vanities that maintain visual lightness and modern appeal.
The L-shape can also accommodate dual shower heads or create separate zones within the shower area.
8. Black-Framed Glass Walk-In Shower
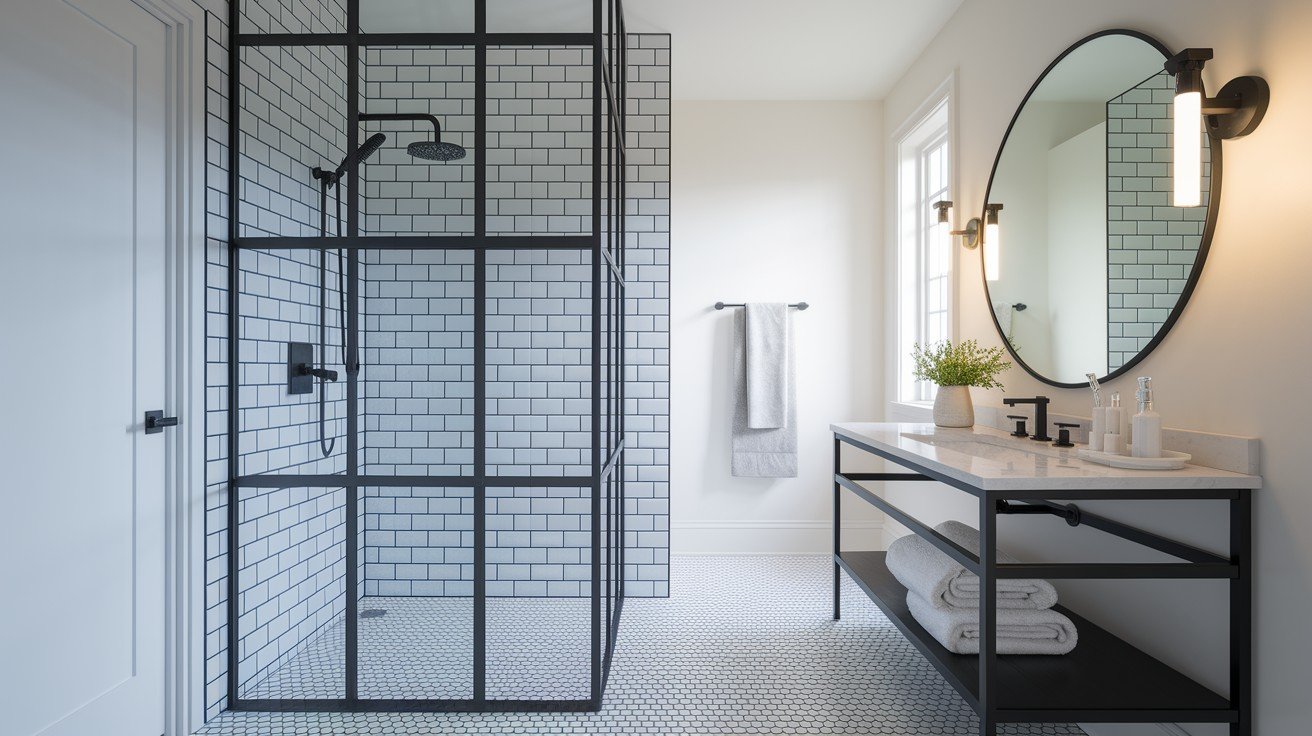
Black metal frames add industrial chic character to small bathrooms while providing bold definition that creates visual interest without overwhelming the space.
The dark framing works exceptionally well with white or neutral tile palettes, creating striking contrast that enhances the shower’s architectural presence.
This approach adds sophisticated styling that feels intentional and designed rather than purely functional.
The black frames also hide water spots and soap residue better than clear alternatives.
9. Walk-In Shower with Skylight or Transom Window
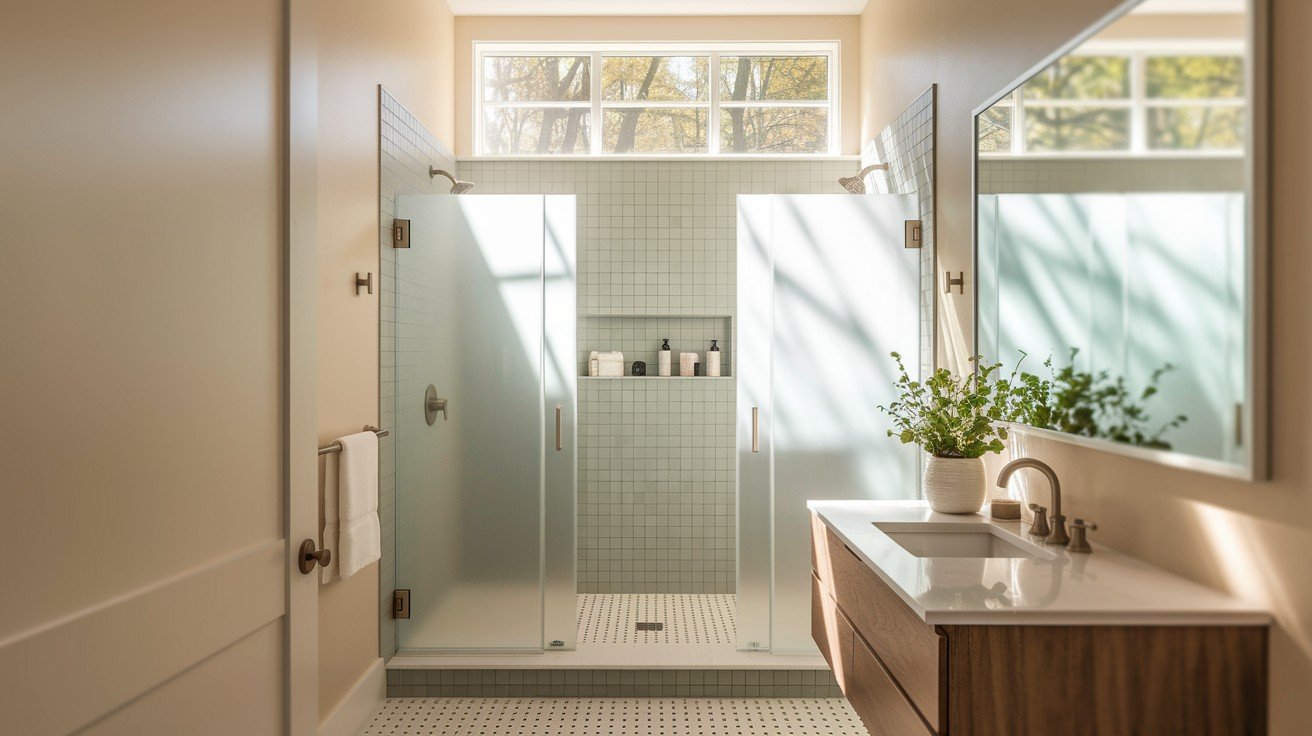
Natural light from overhead skylights or high transom windows makes small bathroom spaces feel significantly larger and more open than artificial lighting alone can achieve.
The additional light source brightens the shower area while enhancing overall bathroom ambiance.
Improved ventilation from operable windows reduces moisture buildup and mold risk, creating healthier indoor air quality.
Strategic window placement provides privacy while maximizing light benefits.
10. Shower with Wood-Look Porcelain Tile
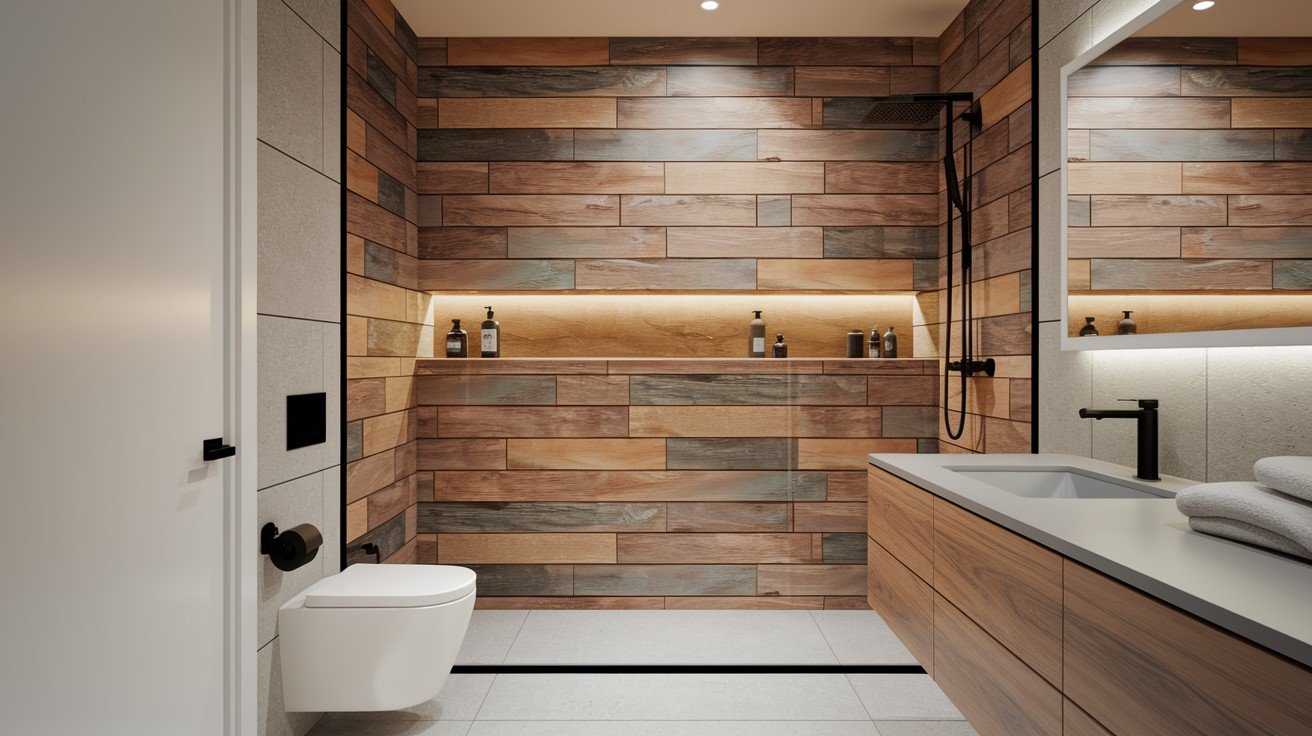
Wood-look porcelain tile brings natural warmth and texture to shower spaces while providing superior water resistance compared to actual wood materials.
These faux wood tiles create spa-like atmospheres that feel organic and calming within compact layouts.
The material works particularly well in rustic or Scandinavian bathroom designs where natural elements enhance the overall aesthetic.
Modern manufacturing creates realistic wood grains and colors that provide authentic appearance with practical benefits.
11. Floating Glass Panel Walk-In Shower
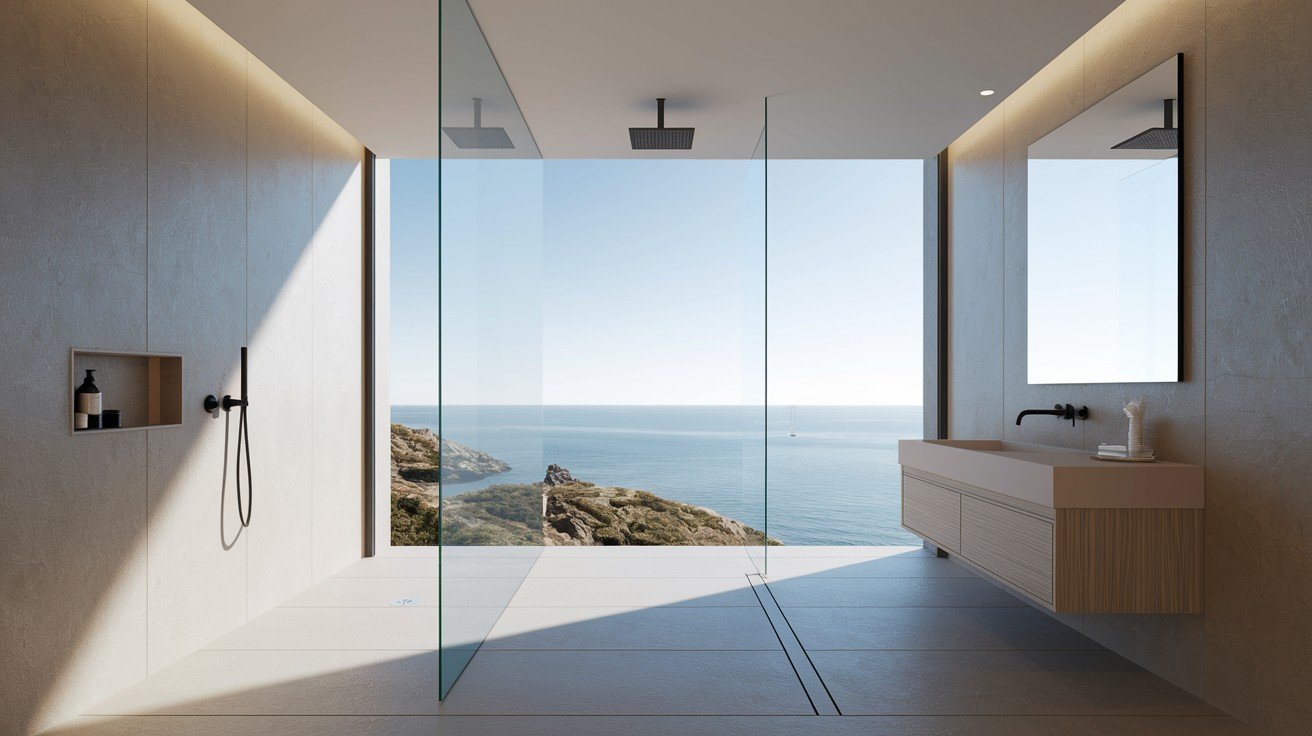
Ultra-minimalist designs featuring single glass panels create the most open, airy feeling possible in small shower installations.
This approach eliminates doors entirely, using just one glass wall to provide minimal water containment while maintaining maximum visual flow.
The design requires efficient drainage systems, typically linear drains, to manage water effectively without traditional door seals.
This configuration works best in carefully planned layouts where water spray patterns are controlled and contained.
Additional Tips for Designing a 5×8 Walk-In Shower Bathroom
Learn essential design strategies that maximize space, improve functionality, and enhance visual appeal in compact 5×8 bathroom layouts.
Use Light Colors and Reflective Surfaces
- Choose white, cream, pale gray, and soft neutral tones that make walls recede visually while reflecting light throughout the room
- Select glossy or semi-gloss paint finishes that bounce more light than flat paints for brighter, more open atmospheres
- Incorporate polished tile surfaces and chrome fixtures that contribute to light-reflecting effects combating enclosed feelings
- Avoid dark colors on large surfaces but use them sparingly as accent elements to add depth without overwhelming
Install Large Mirrors
- Position large mirrors opposite windows or light sources to maximize light reflection and brightness throughout the bathroom
- Use full-wall mirrors or oversized vanity mirrors that create optical illusions of doubled space in compact areas
- Consider mirrors with integrated lighting or backlit options for both functional grooming light and ambient illumination
- Place mirrors strategically to reflect the room back on itself, enhancing the spacious feeling significantly
Choose Wall-Mounted or Floating Fixtures
- Install floating vanities that allow flooring to continue underneath, creating unbroken sight lines enhancing spaciousness
- Select wall-mounted toilets and storage solutions that keep valuable floor space open and accessible
- Use fixtures that create visual continuity making the bathroom feel less cramped and more organized
- Add under-fixture lighting that enhances the floating effect while providing practical illumination for daily tasks
- Ensure proper structural support for wall-mounted fixtures while gaining significant aesthetic and functional benefits
Conclusion
These eleven walk-in shower ideas demonstrate the remarkable versatility possible within a 5×8 bathroom layout, proving that compact spaces can accommodate both style and functionality.
From frameless glass designs that maximize openness to barrier-free options that prioritize accessibility, each approach offers unique advantages for different household needs and preferences.
The key to success lies in customizing your chosen design based on your specific style preferences, available budget, and functional requirements.
Consider factors like user accessibility, maintenance preferences, and long-term durability when making final decisions. Whether you prefer minimalist aesthetics or spa-like luxury features, there’s a walk-in shower configuration that aligns with your vision.
Need help designing your small bathroom? Get inspired by these walk-in shower ideas and start planning your transformation today!
Frequently Asked Questions
How much space do I need for a walk-in shower in a 5×8 bathroom?
A walk-in shower typically requires a minimum of 32×32 inches, though 36×36 inches provides more comfortable space for movement. In a 5×8 bathroom, you can easily accommodate a generous shower while leaving adequate room for other fixtures and circulation.
Are walk-in showers more expensive than tub-shower combos?
Walk-in showers can range from budget-friendly to luxury depending on materials and features chosen for the installation. While custom tile work and frameless glass may cost more upfront, the long-term benefits include easier cleaning, better accessibility, and increased home value.
Do walk-in showers work well for families with children?
Yes, walk-in showers work excellently for families when designed with safety features like non-slip flooring and appropriate grab bars. Consider adding a handheld shower head and built-in bench to make bathing young children easier and more convenient.
How do I prevent water from splashing outside a walk-in shower?
Proper design elements like half walls, strategically angled shower heads, and adequate glass panels contain water effectively. Linear drains and slight floor slopes direct water toward the drain while maintaining the open, spacious feeling that makes walk-in showers appealing.
Can I install a walk-in shower myself or do I need professionals?
Basic shower installations require plumbing, electrical, and waterproofing expertise that typically necessitate professional installation for safety and code compliance. However, you can handle some finishing touches like accessory installation and minor tile work if you have DIY experience.

