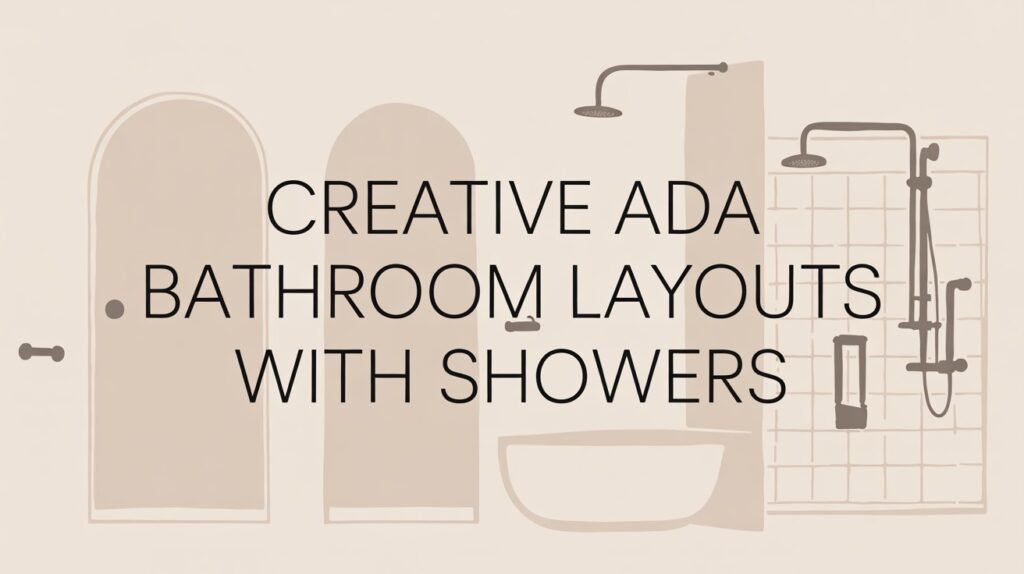The Americans with Disabilities Act (ADA) establishes essential guidelines for creating bathroom spaces that serve everyone safely and comfortably.
These requirements go beyond basic compliance, they represent thoughtful design principles that prioritize accessibility, safety, and functionality without compromising on style or modern aesthetics.
Creating an accessible bathroom means understanding how proper layout, fixture placement, and clearance requirements work together to support independence and dignity for users of all abilities.
Modern ADA-compliant design has evolved to offer solutions that feel sophisticated and welcoming rather than clinical or institutional.
In this post, you’ll find 11 innovative shower layout ideas that meet ADA requirements while demonstrating how accessible design can be both beautiful and highly functional.
These layouts prove that compliance and creativity can work hand in hand to create bathrooms that serve everyone well.
List of 11 Creative ADA Bathroom Layouts
Innovative accessible bathroom designs that combine ADA compliance with creative layouts, featuring practical solutions for safe, stylish spaces.
1. Compact ADA Bathroom Layout with Roll-In Shower
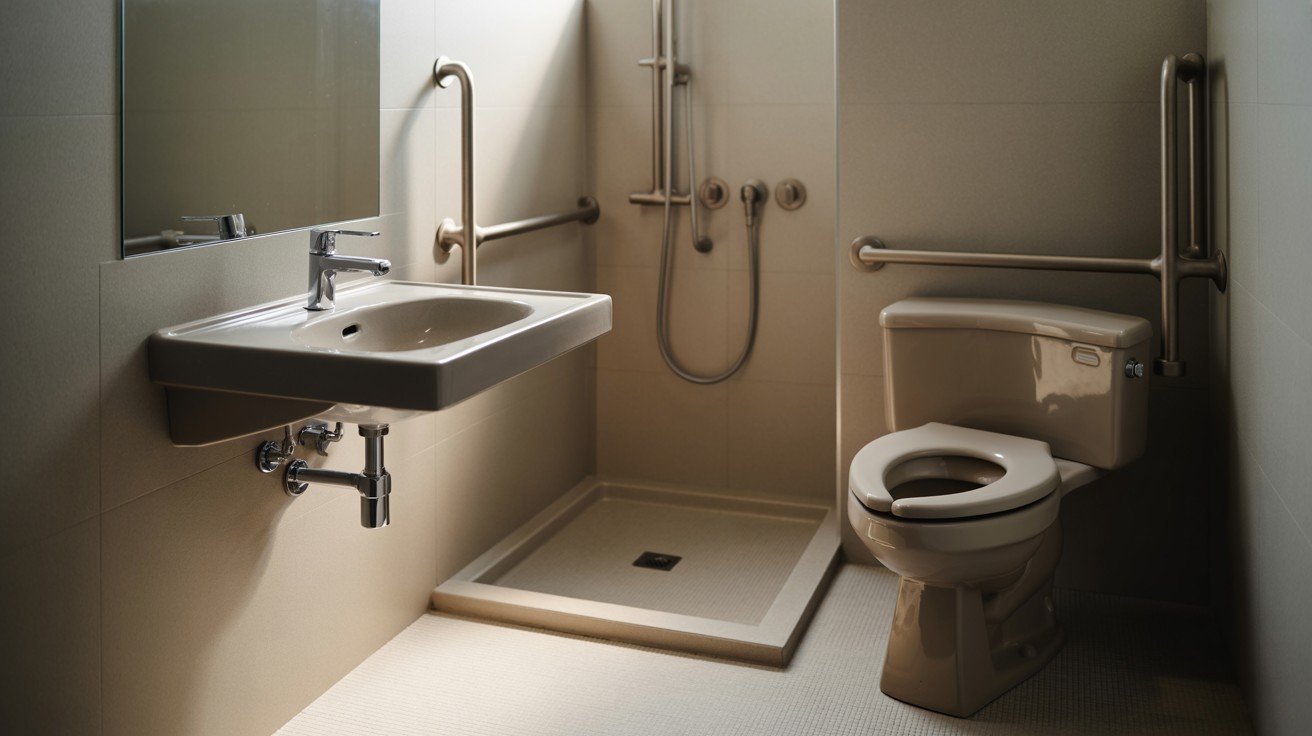
This space-efficient design maximizes functionality within limited square footage while maintaining full ADA compliance.
The layout carefully balances the required 60-inch turning radius with strategic fixture placement, ensuring wheelchair users can move comfortably throughout the space.
Space-saving fixtures like wall-mounted sinks and compact toilets help create the necessary clearances without compromising accessibility.
The roll-in shower features a low or zero-threshold entry with proper slope requirements, while grab bars and controls are positioned within reach ranges specified by ADA guidelines.
This design proves that small spaces can accommodate full accessibility when every element is thoughtfully planned and positioned.
2. L-Shaped ADA Bathroom for Privacy and Functionality
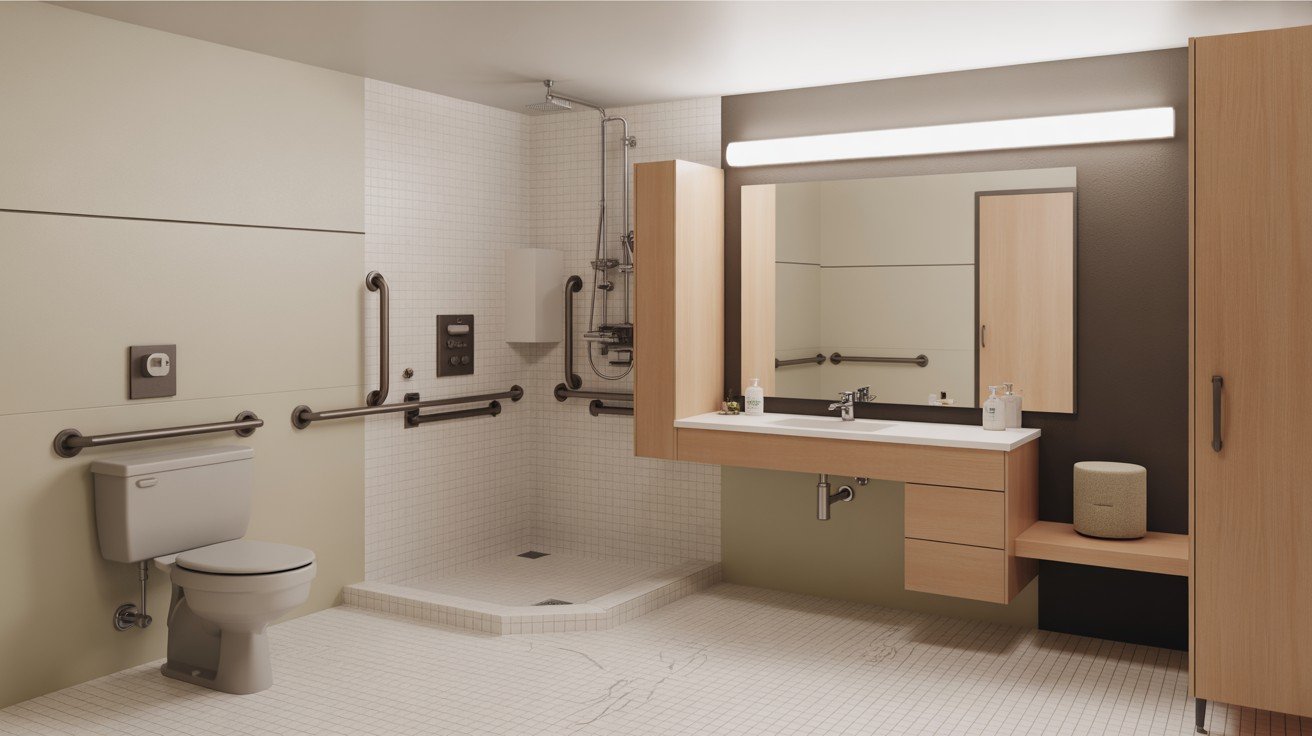
The L-shaped configuration creates natural zones that separate the toilet area from the vanity and shower, providing privacy while maintaining accessibility.
This layout works particularly well for users who need assistance, as it allows caregivers to access different areas without interfering with privacy in other zones.
The toilet area can be positioned around the corner from the main entrance, while the vanity and roll-in shower occupy the more open area.
Strategic placement of grab bars along both walls of the L-shape provides support throughout the space, and the configuration naturally creates the required maneuvering clearances while feeling less institutional than linear arrangements.
3. Open Wet Room-Style ADA Bathroom
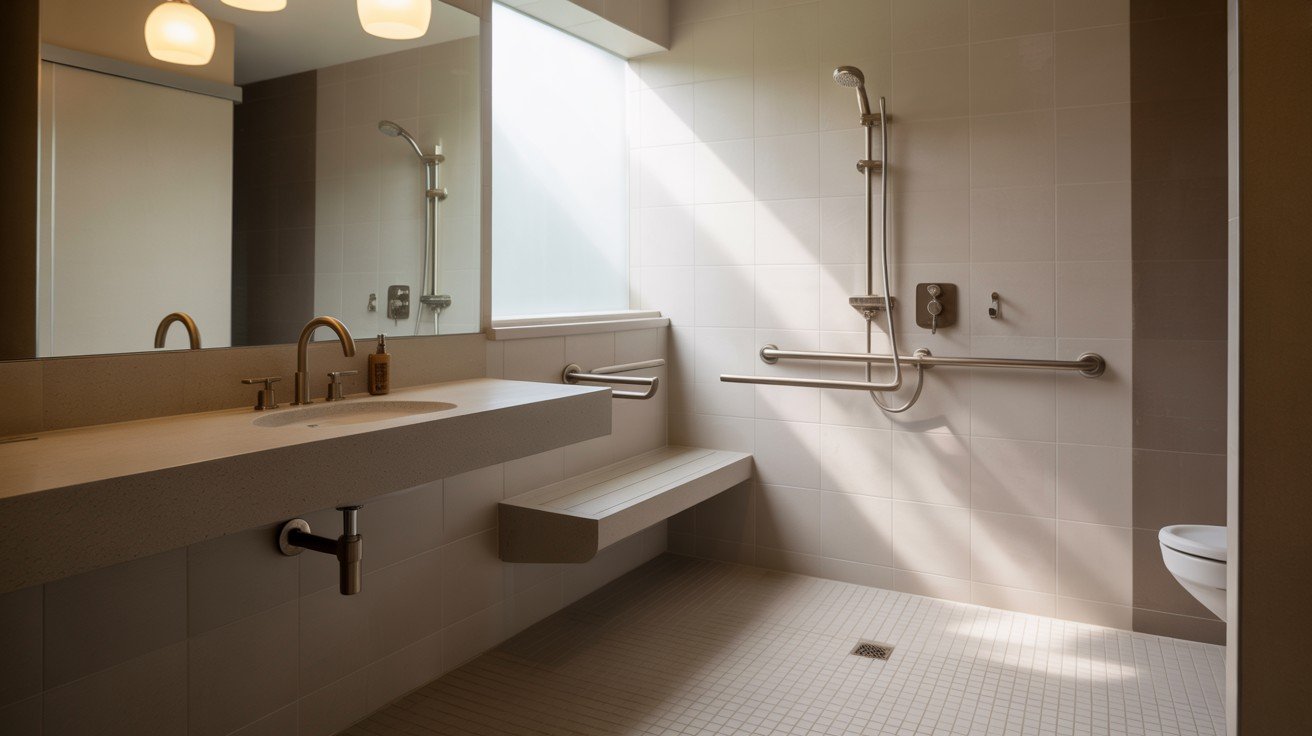
A wet room design eliminates barriers entirely, creating a fully accessible bathing area where the entire bathroom serves as the shower space.
This approach works exceptionally well for accessibility because it removes any threshold or step that might impede wheelchair access.
The integrated drain system requires careful planning to ensure proper water flow without creating puddles in areas outside the main shower zone.
Non-slip flooring throughout the space provides safety for all users, while strategic placement of shower controls and seating ensures comfortable use.
Water containment strategies like partial glass panels or ceiling-mounted curtains can define the shower area without creating physical barriers.
4. Side-by-Side ADA Layout with Double Access
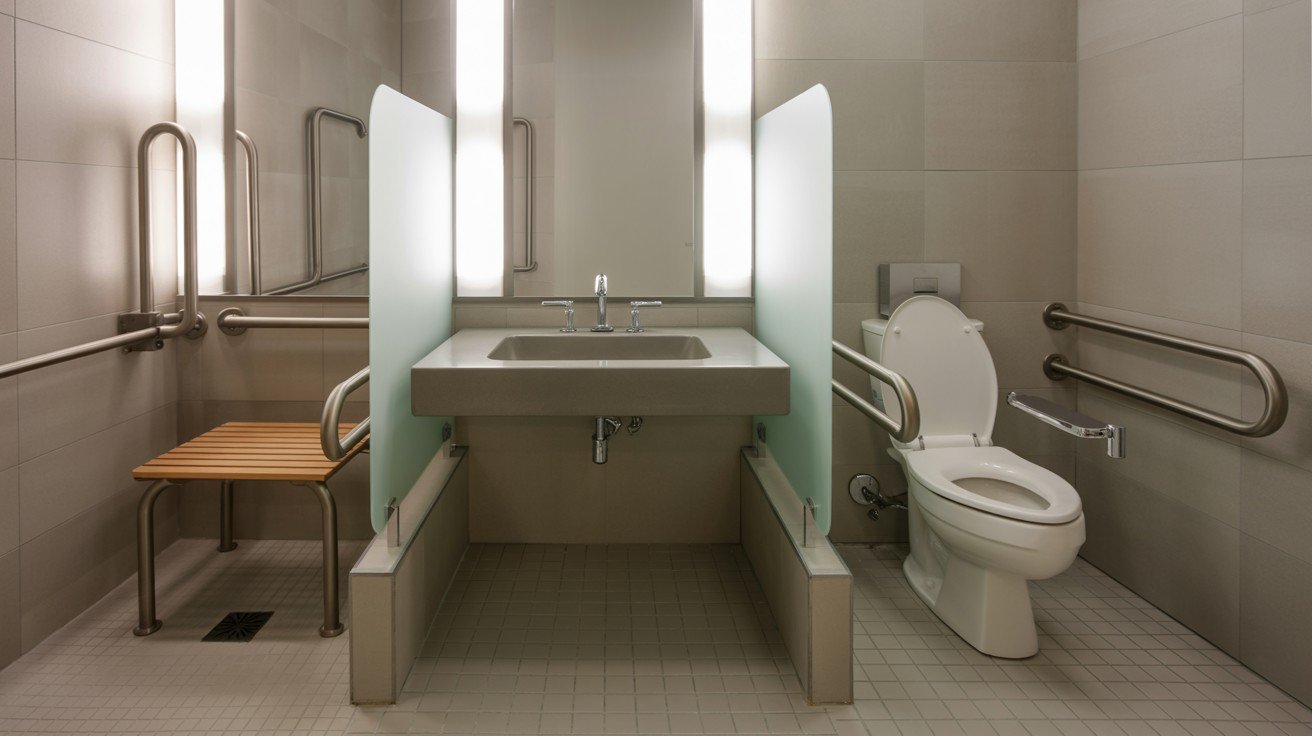
This design creates parallel zones that work well for shared bathrooms or families with multiple accessibility needs.
The layout features dual-entry points to both shower and toilet areas, allowing multiple users or caregivers to access different areas simultaneously without conflict.
Visual flow between zones maintains an open feeling while strategic placement of privacy elements ensures dignity for all users.
Safety enhancements include continuous grab bar systems that connect different areas and consistent flooring materials that eliminate trip hazards.
This layout particularly benefits households where multiple family members have different mobility needs or where caregiver assistance is frequently required.
5. U-Shaped ADA Layout for Full Wheelchair Rotation
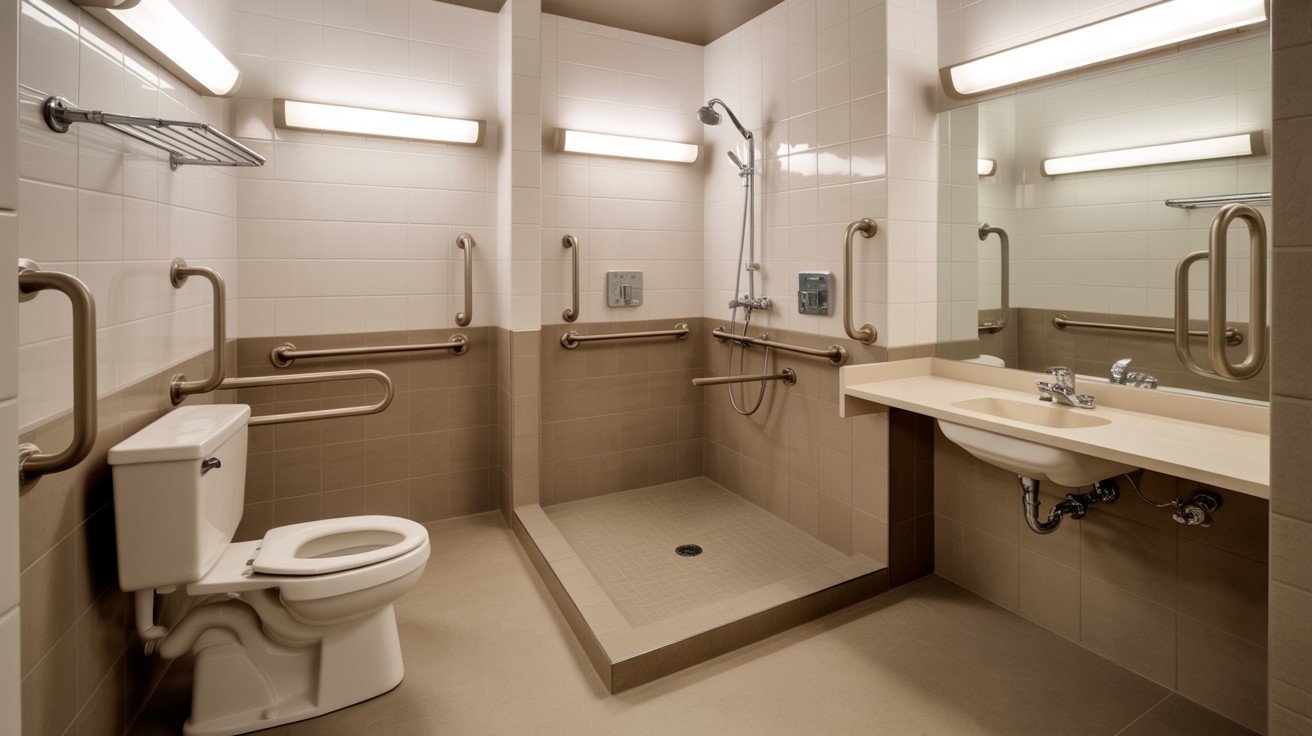
Designed around the essential 60-inch turning circle requirement, this layout positions all fixtures along three walls while keeping the center area completely clear for maneuvering.
The U-shaped configuration allows for strategic placement of grab bars at multiple locations, providing support for transfers and movement throughout the space.
Fixture placement follows ADA height and reach requirements while creating logical flow patterns for daily use.
Materials selection focuses on durability and hygiene, with non-porous surfaces that resist moisture and bacteria while providing the tactile feedback needed for users with visual impairments.
This design works particularly well for users who spend extended time in the bathroom or require multiple assistive devices.
6. Corner Shower ADA Bathroom Design
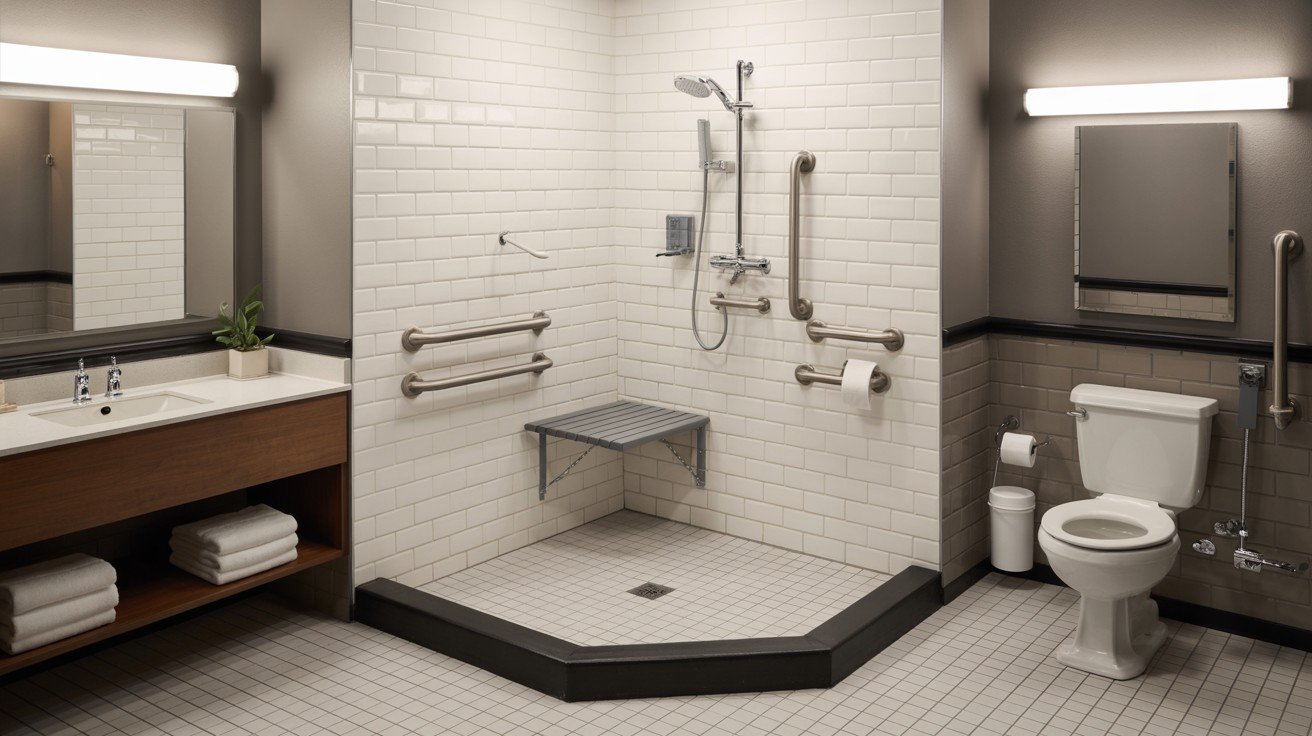
This layout maximizes available space by positioning an ADA-compliant shower stall in the corner while maintaining required clearances in the main bathroom area.
The corner placement allows for efficient use of space while providing the necessary 30×48 inch clear floor space inside the shower area.
A fold-down bench mounted to the shower wall provides seating that doesn’t interfere with wheelchair access when not in use.
This design works particularly well in smaller homes or guest suites where space is at a premium but full accessibility is still required.
The corner configuration also allows for creative tile and fixture placement that can make the space feel larger and more luxurious.
7. Linear ADA Bathroom Layout for Narrow Spaces
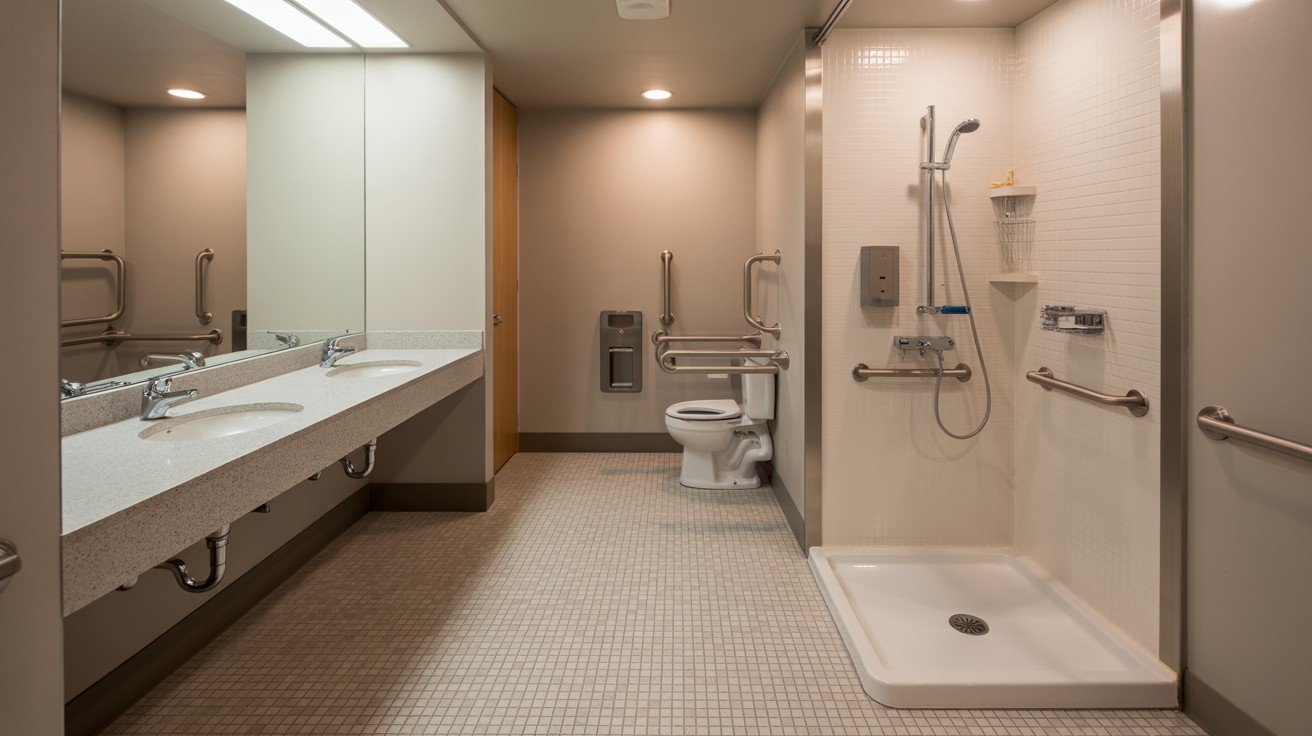
This streamlined design arranges all fixtures in a single line along one or both walls, making it ideal for long, narrow bathroom spaces often found in older homes or apartments.
The inline arrangement of sink, toilet, and shower creates clear pathways while maintaining required clearances for each fixture.
Sliding doors instead of swinging doors help preserve floor space for maneuvering, while under-sink clearances provide knee space for wheelchair users.
This layout requires careful planning of plumbing locations but can be very efficient in terms of both space and cost.
The linear arrangement also simplifies grab bar installation and creates clear sight lines throughout the space.
8. Dual-Zone ADA Bathroom with Caregiver Access
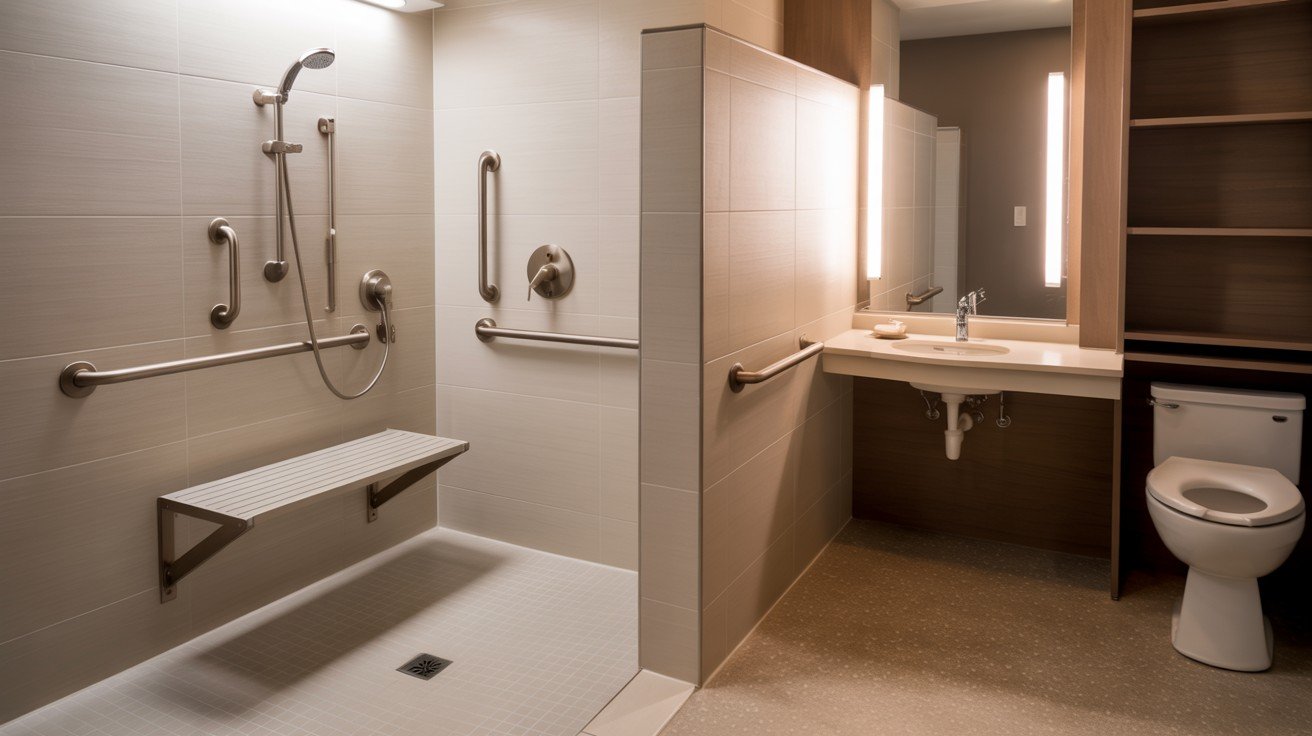
This design separates wet and dry areas to improve hygiene while providing adequate space for assisted bathing and personal care.
The layout includes designated areas where caregivers can work comfortably without compromising the user’s independence in other areas.
Proper ventilation between zones prevents moisture transfer while maintaining visual connection when needed for safety.
The design incorporates features like adjustable-height fixtures, multiple grab bar configurations, and storage solutions that serve both users and caregivers.
This approach works particularly well in residential care situations or for families where assistance levels may change over time.
9. Spa-Inspired ADA Layout with Accessible Luxury Shower
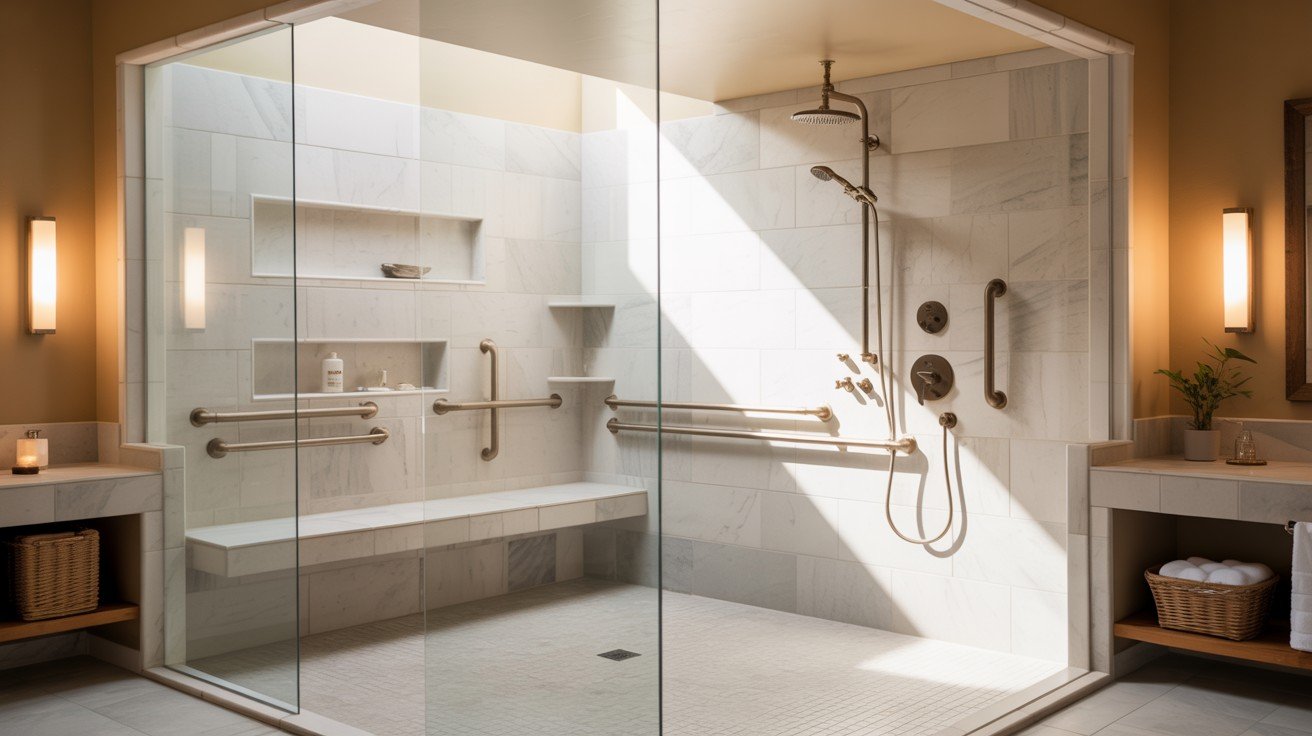
This design demonstrates that ADA compliance doesn’t require sacrificing style or luxury features.
The roll-in shower incorporates high-end elements like rain shower heads, multiple spray options, and premium materials while maintaining full accessibility.
A built-in bench provides seating that doubles as a design element, while handheld controls ensure all users can operate the shower comfortably.
The layout balances function with aesthetics through careful selection of fixtures, finishes, and lighting that create a spa-like atmosphere.
This approach shows how accessible design can enhance rather than compromise the overall bathroom experience for all users.
10. ADA Bathroom with Shower and Tub Combo
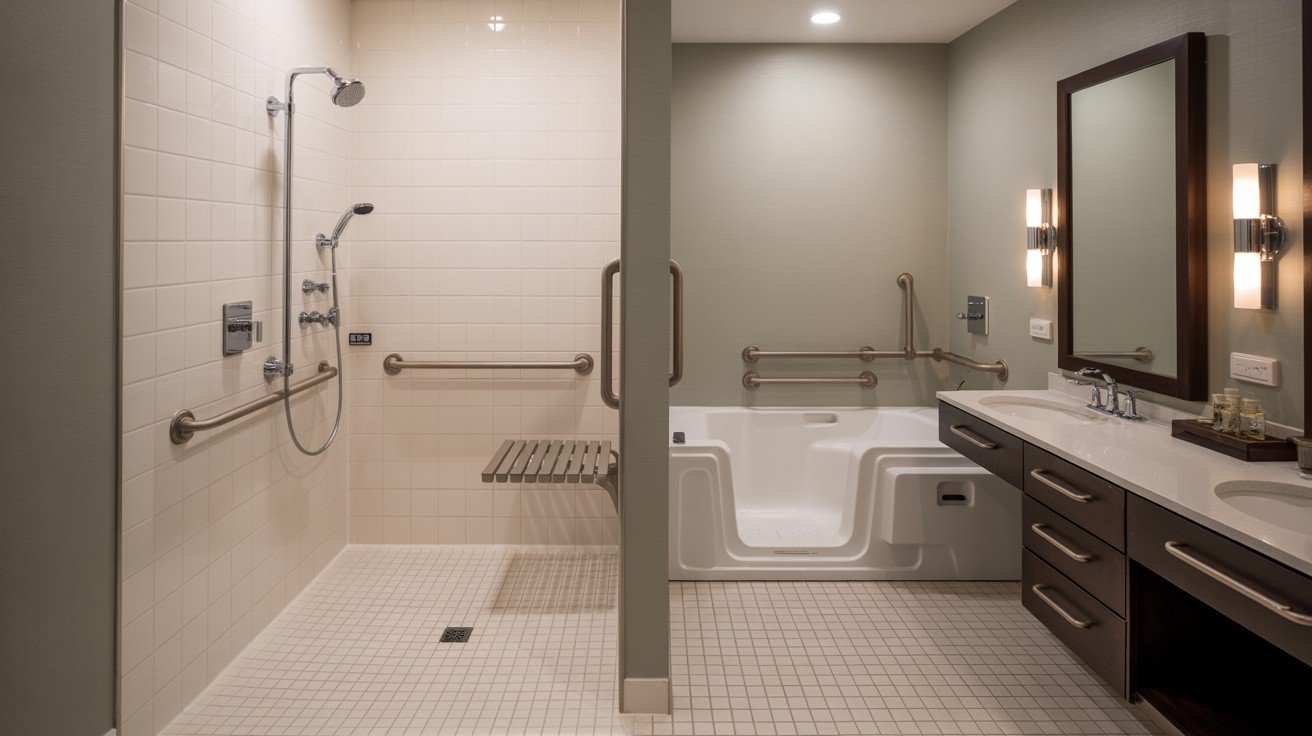
This versatile layout incorporates both a transfer tub and roll-in shower to accommodate different bathing preferences and needs.
The design requires careful space planning to ensure both fixtures meet ADA requirements while fitting within available square footage.
Transfer tubs with built-in seating and grab bars provide safe bathing options for users who prefer or require seated bathing, while the roll-in shower serves those who use wheelchairs or prefer standing.
This dual approach works well for multi-generational households or situations where bathing needs may change over time.
Strategic placement ensures both fixtures can be used independently without interfering with each other.
11. Large-Format ADA Bathroom for Universal Design
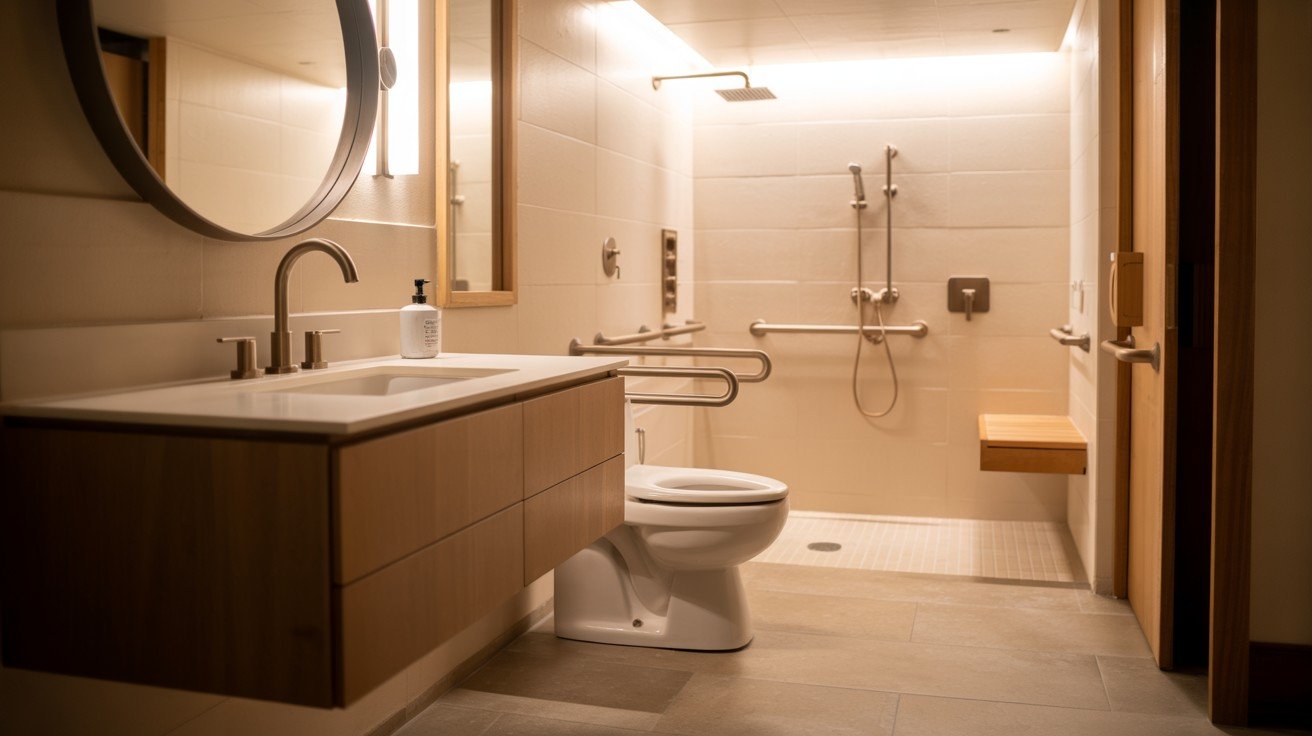
This comprehensive design creates a bathroom that serves users of all ages and abilities through universal design principles that go beyond basic ADA compliance.
‘The open concept layout provides multiple access points and clear sight lines while incorporating features that benefit everyone, from young children to elderly users to those with various disabilities.
Smart technology additions like motion-sensor faucets, automatic door openers, and voice-controlled lighting enhance independence for all users.
The design emphasizes flexibility and adaptability, allowing the space to evolve with changing needs over time.
This approach creates a truly inclusive environment that feels welcoming and functional for every family member and visitor.
ADA Shower Design Tips for Style and Comfort
Creative accessible bathroom designs featuring ADA-compliant showers that prioritize safety, functionality, and style for users of all abilities.
Best Finishes for Anti-Slip and Easy Cleaning
- Select textured tiles or stone surfaces that provide slip resistance without compromising aesthetics, such as porcelain tiles with subtle texture patterns.
- Choose materials with minimal grout lines to reduce maintenance requirements and avoid high-gloss finishes that become slippery when wet.
- Use anti-microbial coatings and sealed surfaces to prevent mold and bacteria growth while maintaining beautiful appearance over time.
Choosing Lighting that Enhances Safety and Ambiance
- Layer multiple light sources including recessed LED fixtures with moisture ratings for bright, even safety lighting and accent lighting for spa-like atmosphere.
- Install motion-sensor lighting for convenience and safety during nighttime use, automatically activating when someone enters the space.
- Consider adjustable brightness controls that allow users to customize lighting levels based on needs while ensuring adequate visibility for all activities.
Flooring, Tiles, and Color Ideas for an Elevated Look
- Use large-format tiles in neutral tones to create clean, contemporary appearance while minimizing grout lines and maintenance requirements.
- Choose mosaic tiles with slip-resistant properties for shower floors, coordinating colors with wall tiles for visual continuity throughout the space.
- Select light colors to reflect available light and make spaces feel larger, with strategic accent colors for personality and contrasting trim for users with visual impairments.
Conclusion
These 11 creative ADA bathroom layouts demonstrate that accessibility and beautiful design work hand in hand, proving that compliance with guidelines doesn’t require compromising style or functionality.
Modern accessible bathrooms can be sophisticated, comfortable, and visually appealing while meeting all safety and usability requirements.
Homeowners, designers, and contractors should feel confident embracing creativity within ADA frameworks, as these standards provide structure for innovative solutions rather than limitations.
The key lies in understanding how proper clearances, fixture heights, and safety features can be integrated seamlessly into any design aesthetic.
For detailed ADA bathroom design standards and current building codes, consult official resources from the Department of Justice and your local building authorities.
These guidelines ensure your accessible bathroom project meets all requirements while creating spaces that truly serve everyone with dignity and independence.
Frequently Asked Questions
What are the minimum size requirements for an ADA bathroom?
An ADA-compliant bathroom requires a 60-inch diameter turning circle or T-shaped turning space for wheelchair maneuverability. The shower itself needs a minimum 30×48 inch clear floor space inside for safe positioning and transfers.
Can I have a bathtub in an ADA bathroom?
Yes, transfer tubs with built-in seating and grab bars can be ADA-compliant when properly installed. Many accessible bathrooms include both a roll-in shower and transfer tub to accommodate different bathing preferences and needs.
How high should grab bars be installed in accessible showers?
Horizontal grab bars must be positioned between 33-36 inches above the finished floor on back and control walls. Vertical grab bars should be placed near the shower entrance and seating area, with all bars capable of supporting 250 pounds minimum.
What type of flooring works best for ADA showers?
Choose textured, slip-resistant materials like porcelain tiles with subtle patterns or natural stone surfaces for safety. The shower threshold cannot exceed 0.5 inches in height, with zero-threshold entries being the preferred option for seamless access.
Do ADA shower controls have specific placement requirements?
All shower controls must be positioned 38-48 inches above the floor and within easy reach of the shower seat. Controls should be located on the side wall rather than back wall to prevent reaching through the water stream.

