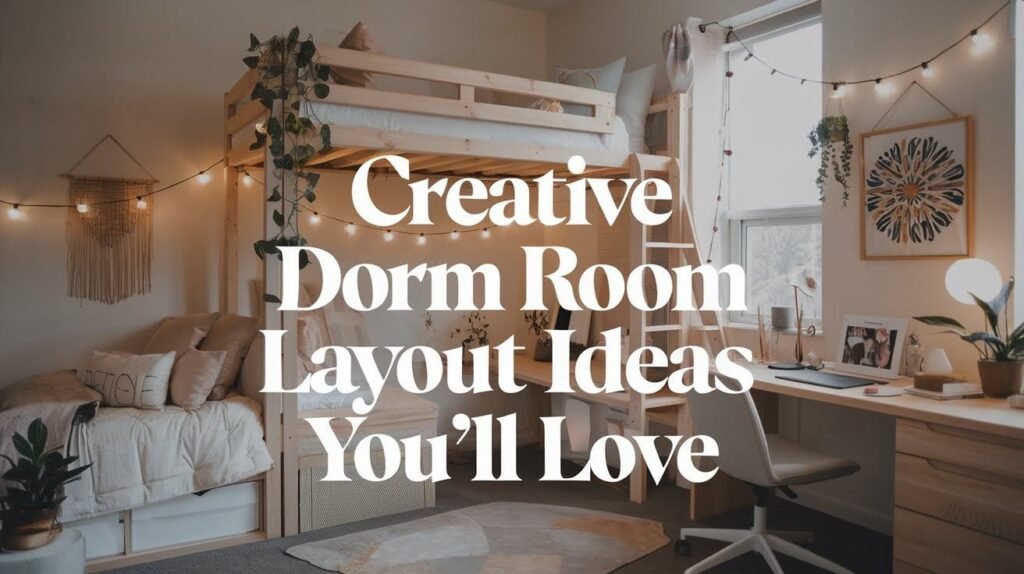Optimizing a small dorm room presents unique challenges that require creative solutions to maximize both functionality and comfort.
College students face numerous obstacles including severely limited space, lack of privacy, shared living arrangements with roommates, and strict housing regulations that restrict major modifications.
These constraints can make creating a comfortable, organized living environment feel overwhelming for many students.
However, with the right approach and smart design strategies, even the smallest dorm room can become a functional, stylish space that supports both academic success and personal well-being.
This guide provides creative, practical layout inspiration that addresses common dorm room challenges while helping you create a space that truly feels like home.
These solutions focus on maximizing storage, creating defined areas for different activities, and making the most of every square foot available.
List of 13 Creative Dorm Room Layout Ideas
Thirteen innovative dorm room arrangements maximizing space efficiency, storage solutions, privacy options, and functionality for comfortable college living.
1. The Classic Split Layout
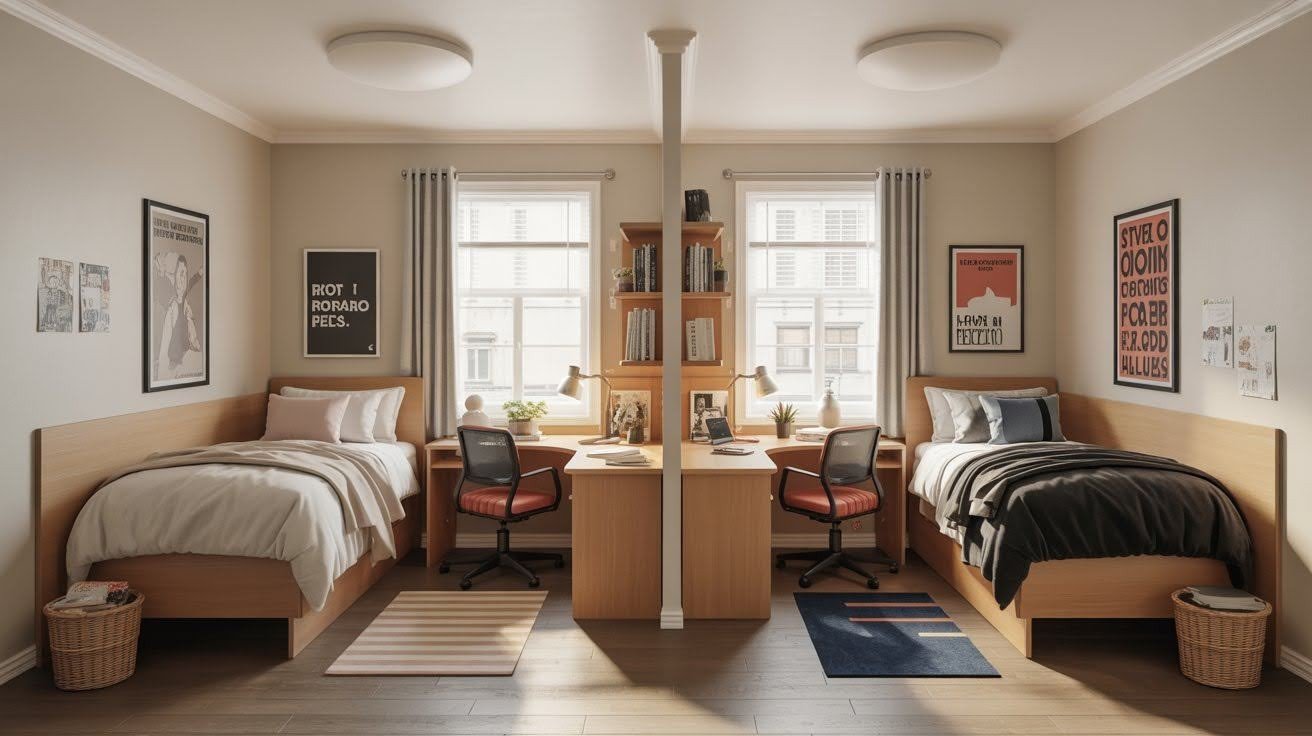
The classic split layout divides the room evenly between roommates, giving each person one half of the space to organize and personalize according to their preferences.
This straightforward approach ensures both residents have equal personal space and creates natural balance within the shared environment.
The layout works particularly well for students who value symmetry and clear boundaries, as it eliminates confusion about personal versus shared areas.
To enhance this setup, use area rugs or curtains to visually define individual zones, creating distinct spaces that feel more private and organized while maintaining the overall cohesive appearance of the room.
2. L-Shaped Desk and Bed Setup
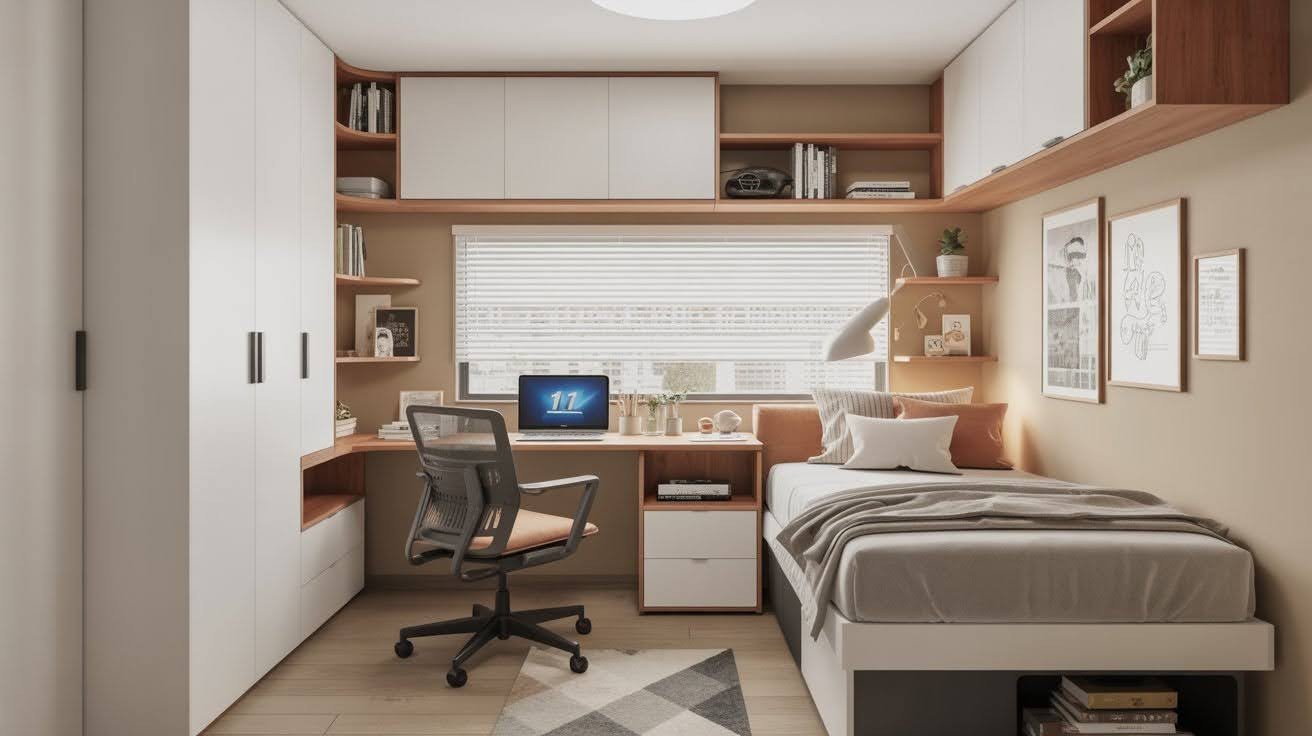
The L-shaped desk and bed configuration places these essential furniture pieces in an L-formation to optimize corner space and create efficient use of the room’s dimensions.
This arrangement maximizes available floor space by utilizing corners that might otherwise remain empty, while simultaneously making studying more comfortable by providing a dedicated work area separate from the sleeping zone.
The setup works particularly well in smaller dorms where every square foot matters.
Enhance this layout by installing vertical organizers above the desk area to reduce surface clutter and create additional storage for books, supplies, and personal items without taking up valuable floor space.
3. The Lofted Bed with Study Nook
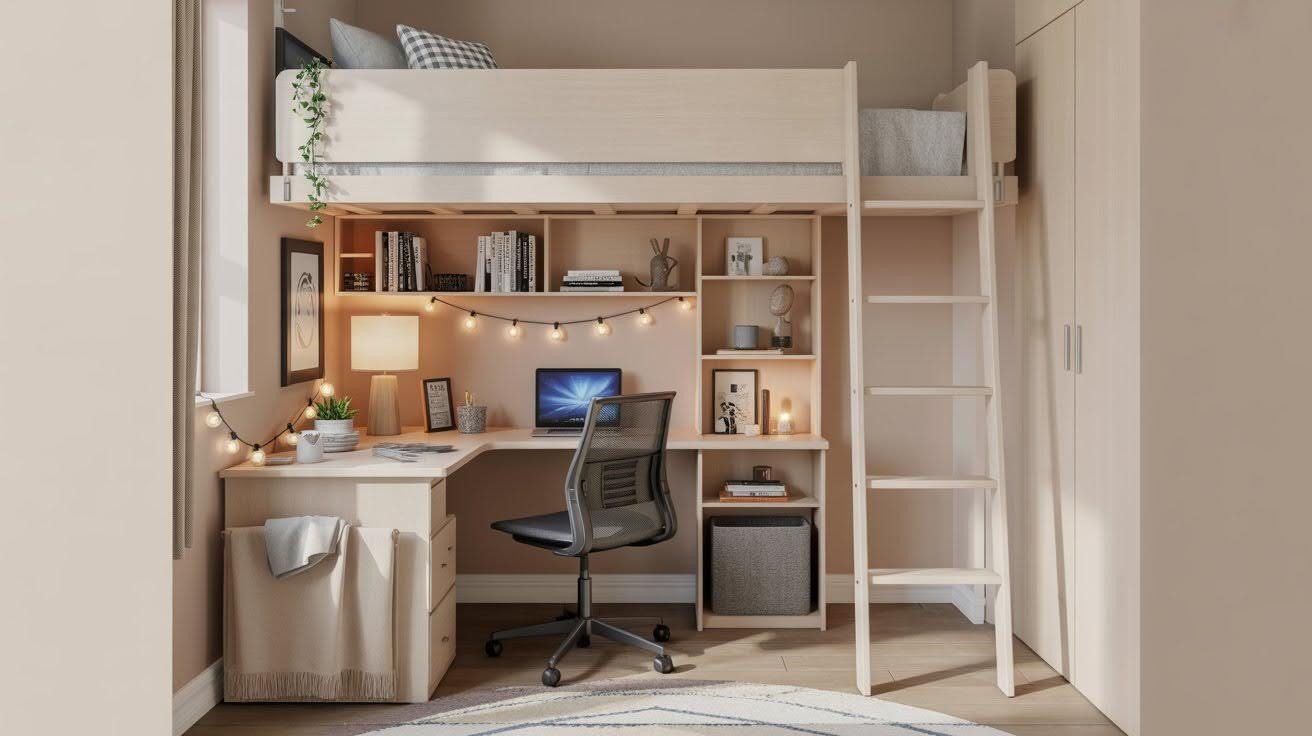
The lofted bed configuration elevates your sleeping area to create valuable space underneath for a desk, futon, or other functional furniture pieces.
This vertical approach creates a multi-functional zone within a single footprint, effectively doubling the usable space in your room.
The setup works exceptionally well for students who need both comfortable sleeping arrangements and dedicated study areas but lack sufficient square footage for separate zones.
To make the under-bed area more inviting and functional, add string lights or a small lamp to create warm, cozy lighting that makes the space feel welcoming rather than cave-like.
4. The Lounge-Style Layout
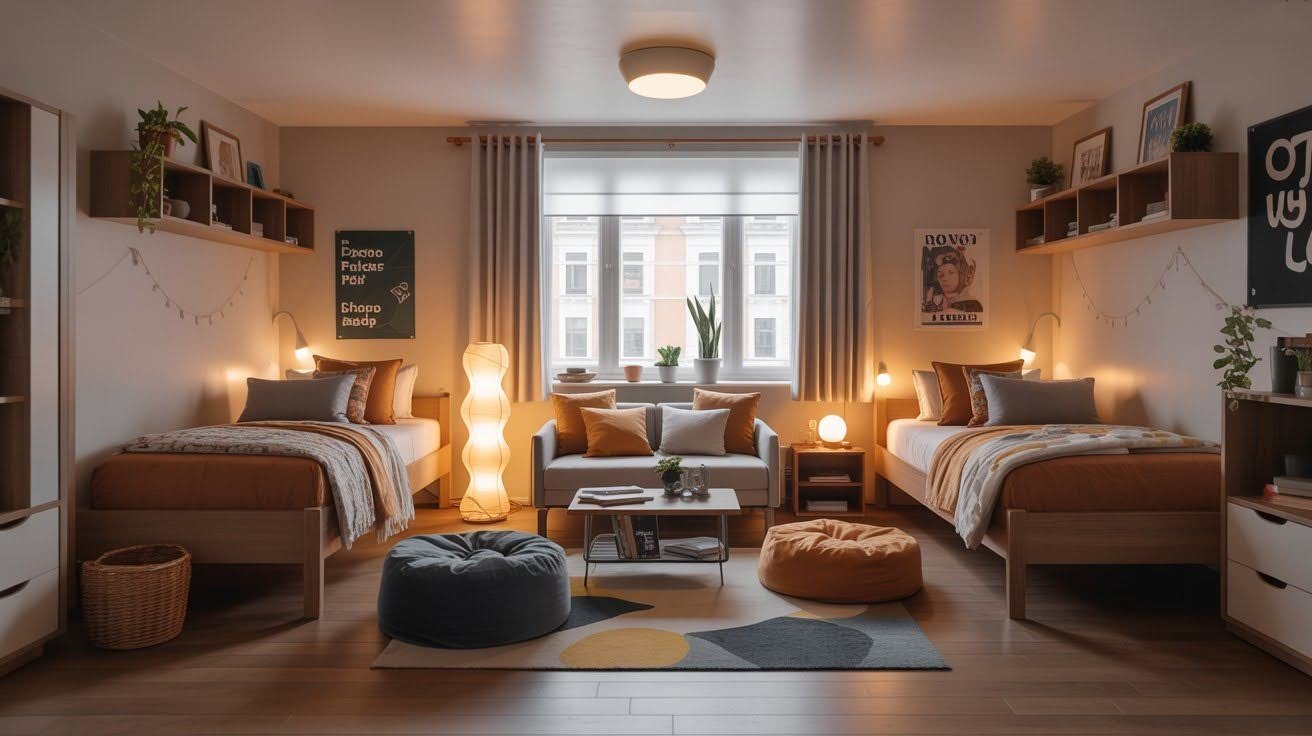
The lounge-style approach pushes beds against opposite walls and transforms the center space into a comfortable hangout zone for socializing and relaxation.
This configuration works exceptionally well for social students who frequently host guests or prefer communal study sessions with friends.
The central area becomes a versatile space that can accommodate various activities from group projects to movie nights.
Enhance this layout by adding floor cushions, a small coffee table, or bean bags to create comfortable seating options that can be easily moved or stored when needed, maintaining flexibility while providing comfort for multiple people.
5. Corner Bed Layout
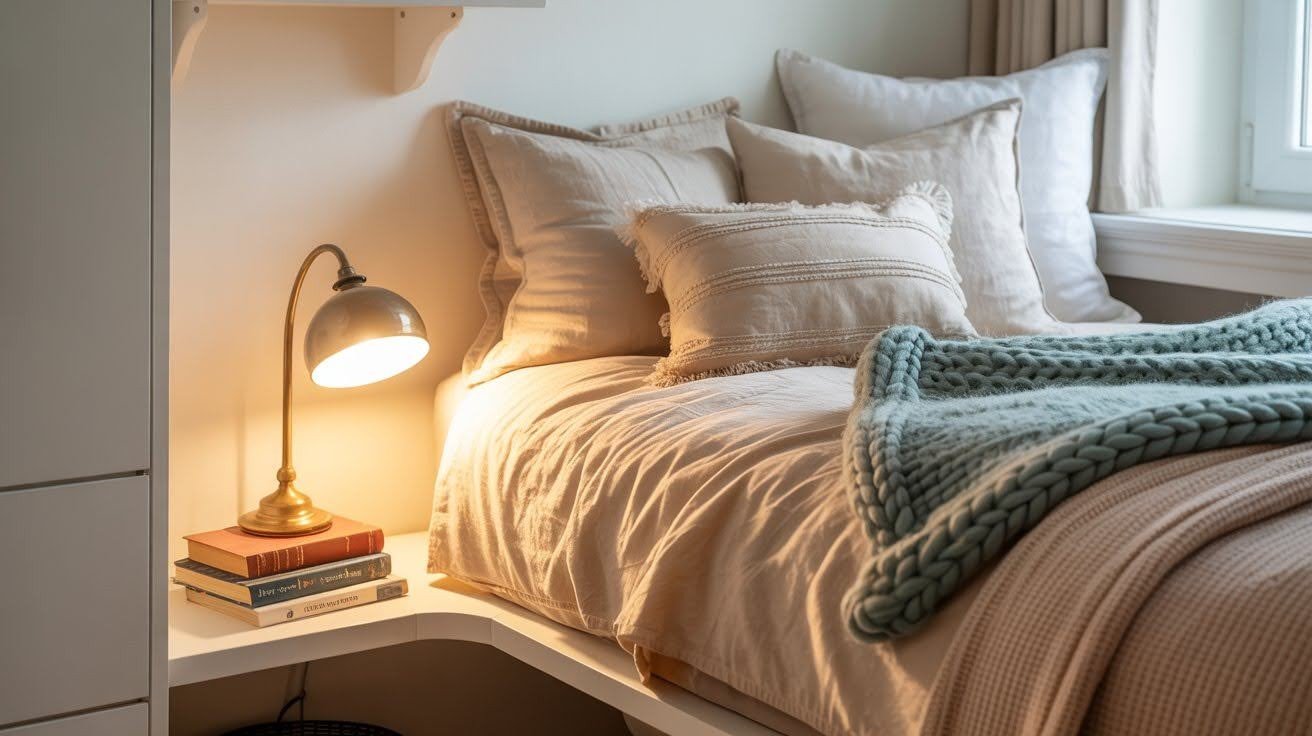
The corner bed placement positions your sleeping area in the room’s corner, either diagonally or along two intersecting walls, creating a cozy sleeping nook while opening up the center area for other activities.
This arrangement feels intimate and secure while simultaneously making the room appear larger by keeping the central floor space clear.
The corner position naturally creates a sense of privacy and retreat within the shared space.
Enhance this setup by decorating with pillows, throws, or installing a corner shelf to create a comfortable reading nook that takes advantage of the natural coziness of the corner location.
6. Back-to-Back Desk Layout
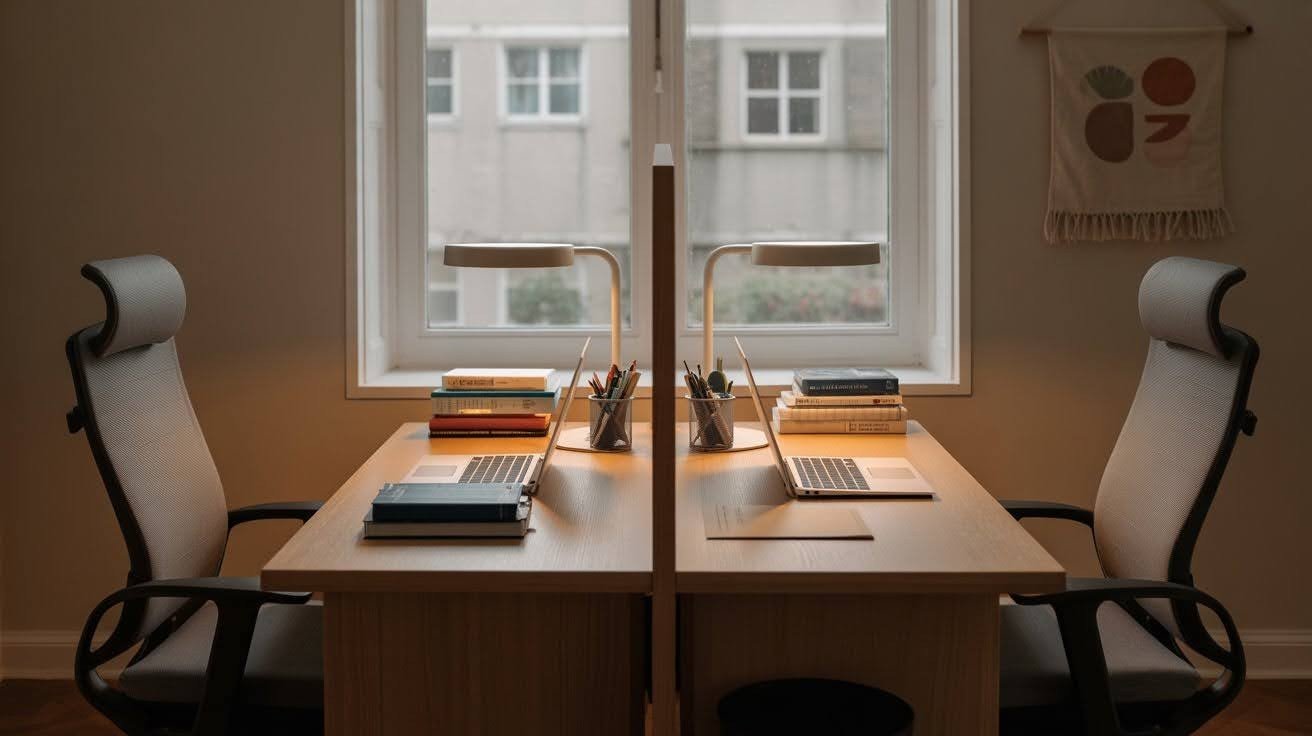
The back-to-back desk arrangement places study areas either in the center of the room facing opposite directions or against walls with chairs positioned back-to-back.
This configuration works perfectly for study partners who want to maintain focus without visual distractions while still sharing the same general area.
The setup promotes productivity by minimizing eye contact and conversation temptations during study sessions while maintaining a sense of companionship.
Create visual harmony and reduce distractions by using matching chairs and desk organizers, which also helps maintain a clean, professional appearance that supports academic focus.
7. The Bunk Bed Layout
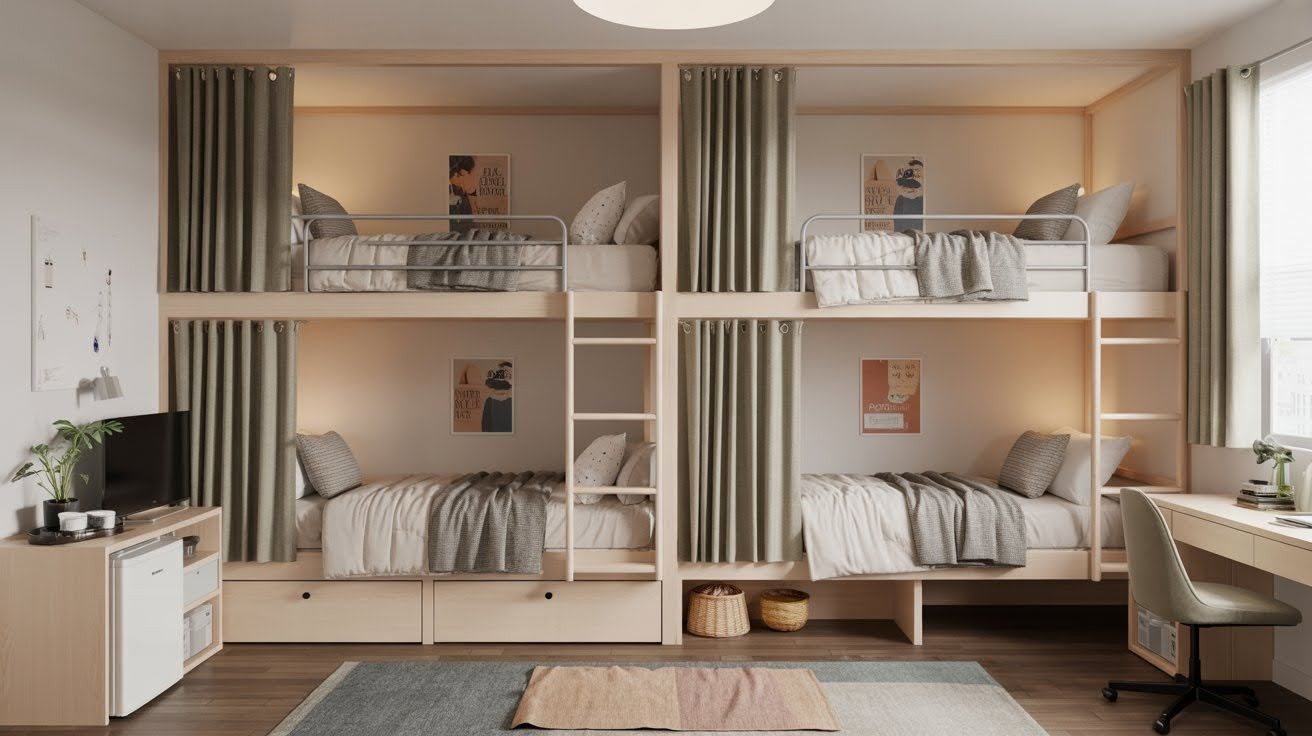
The bunk bed configuration stacks two beds vertically to free up significant floor space for other essential furniture and activities.
This space-saving approach gives more room for shared storage solutions, a mini refrigerator, or a comfortable lounge area that both roommates can enjoy.
The vertical sleeping arrangement works particularly well in very small dorms where floor space is at a premium.
To create privacy and personal space within this compact setup, add curtains around each bunk to create individual sleeping pods that provide visual and acoustic privacy while maintaining the space-saving benefits of vertical sleeping arrangements.
8. Under-the-Bed Storage Layout
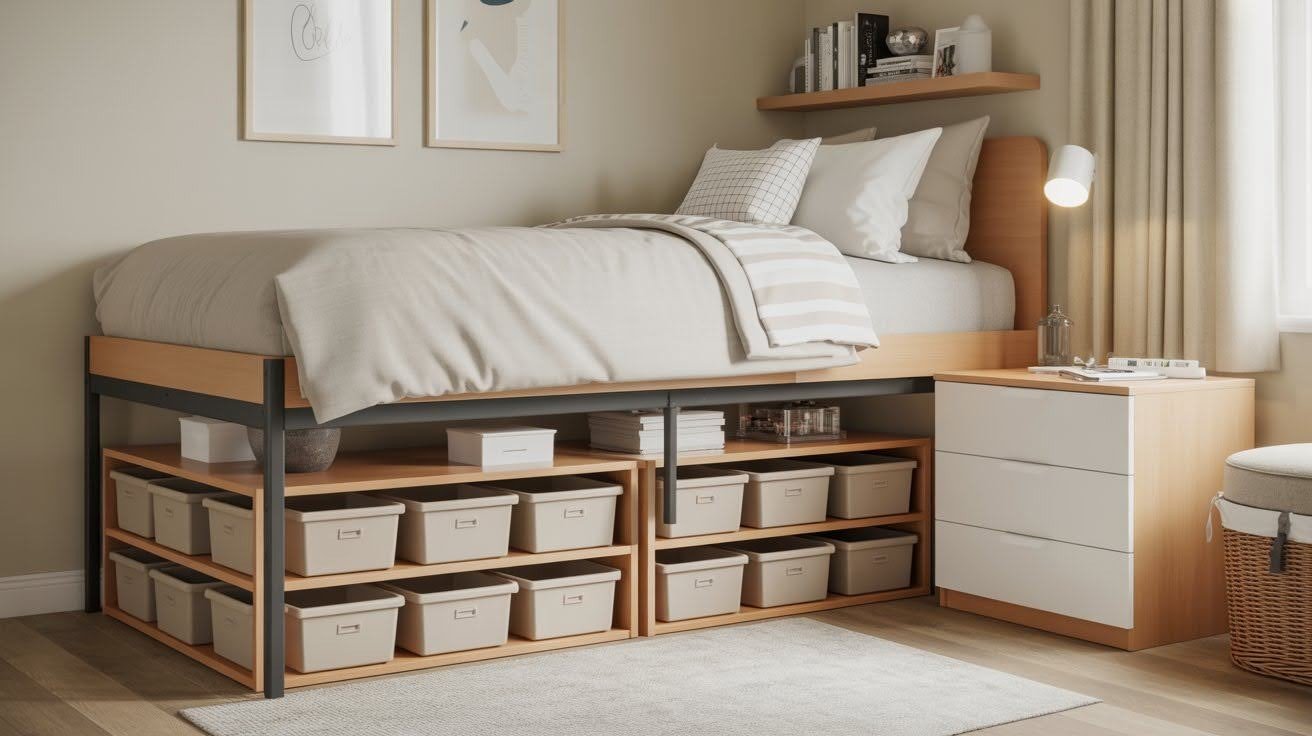
The under-bed storage configuration raises the bed using risers or lofting systems to create valuable storage space underneath for bins, drawers, or even a dresser.
This approach effectively reduces visible clutter while keeping belongings easily accessible for daily use.
The elevated bed creates a clean, organized appearance while maximizing storage capacity in rooms with limited closet space.
To maintain a cohesive and organized look, use uniform storage containers that fit well together and complement the room’s overall aesthetic, creating a streamlined appearance that makes the space feel larger and more organized.
9. Parallel Bed Setup
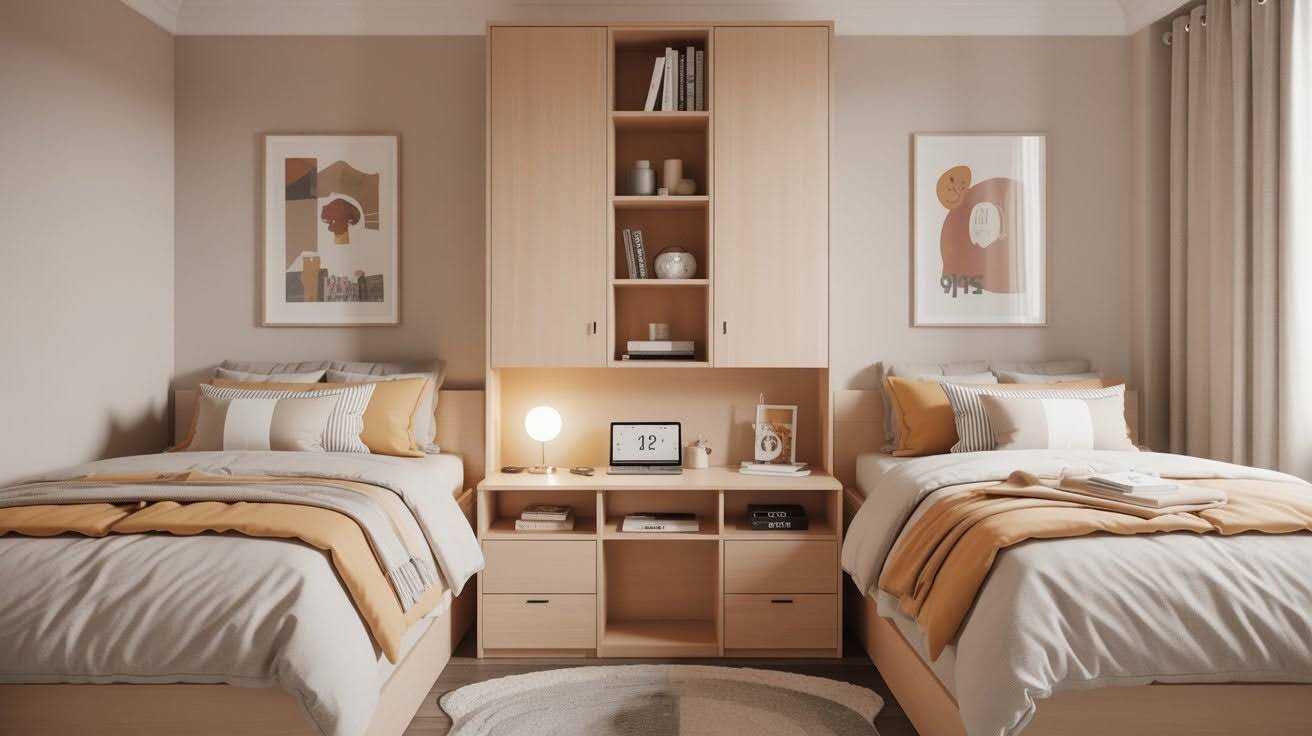
The parallel bed arrangement places sleeping areas side by side with shared furniture like a desk or storage unit positioned between them.
This configuration balances personal sleeping space with collaborative functionality, creating opportunities for shared study sessions or storage while maintaining individual comfort zones.
The setup works well for roommates who enjoy some interaction but also value having their own defined sleeping areas.
Personalize each side by hanging wall art above individual beds, allowing each roommate to express their personality while maintaining the overall balance and functionality of the shared arrangement.
10. Divider-Friendly Layout
The divider-friendly approach uses furniture pieces like bookshelves, curtains, or decorative screens to split the room visually and create distinct areas within the shared space.
This configuration provides privacy and makes the room feel larger and more organized by creating defined zones for different activities.
The visual separation helps reduce the feeling of living in someone else’s space while maintaining the benefits of shared living.
Choose open shelving units as dividers to maintain light flow and airflow throughout the room while still providing the privacy and organization benefits of physical separation.
11. Minimalist Zen Layout
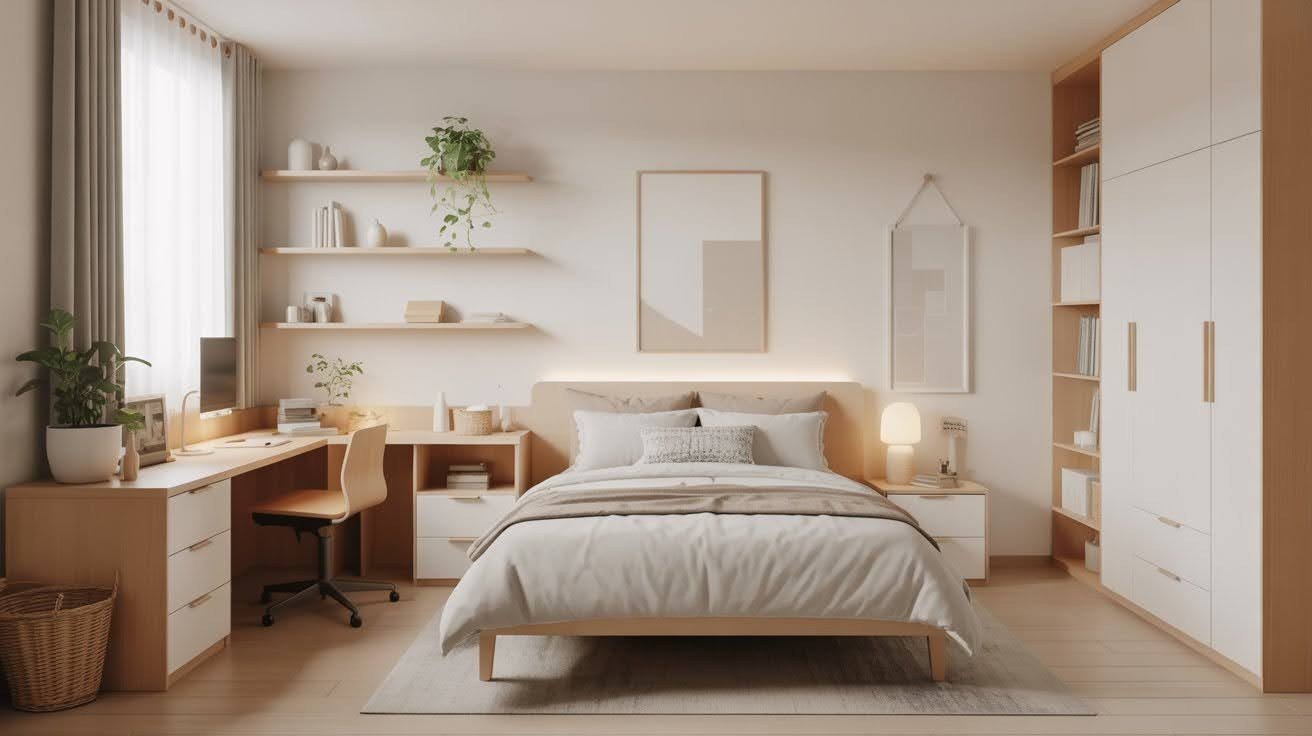
The minimalist zen approach focuses on simple, clutter-free design using only essential furniture pieces and neutral color tones to create a calm, peaceful environment.
This layout promotes relaxation, focus, and better sleep quality by eliminating visual distractions and unnecessary items that can create stress or anxiety.
The clean, uncluttered space supports both academic performance and mental well-being by providing a serene retreat from the chaos of college life.
Incorporate natural elements like plants and wooden accents to add warmth and life to the space while maintaining the clean, peaceful aesthetic that defines this layout style.
12. Mirror-Image Layout
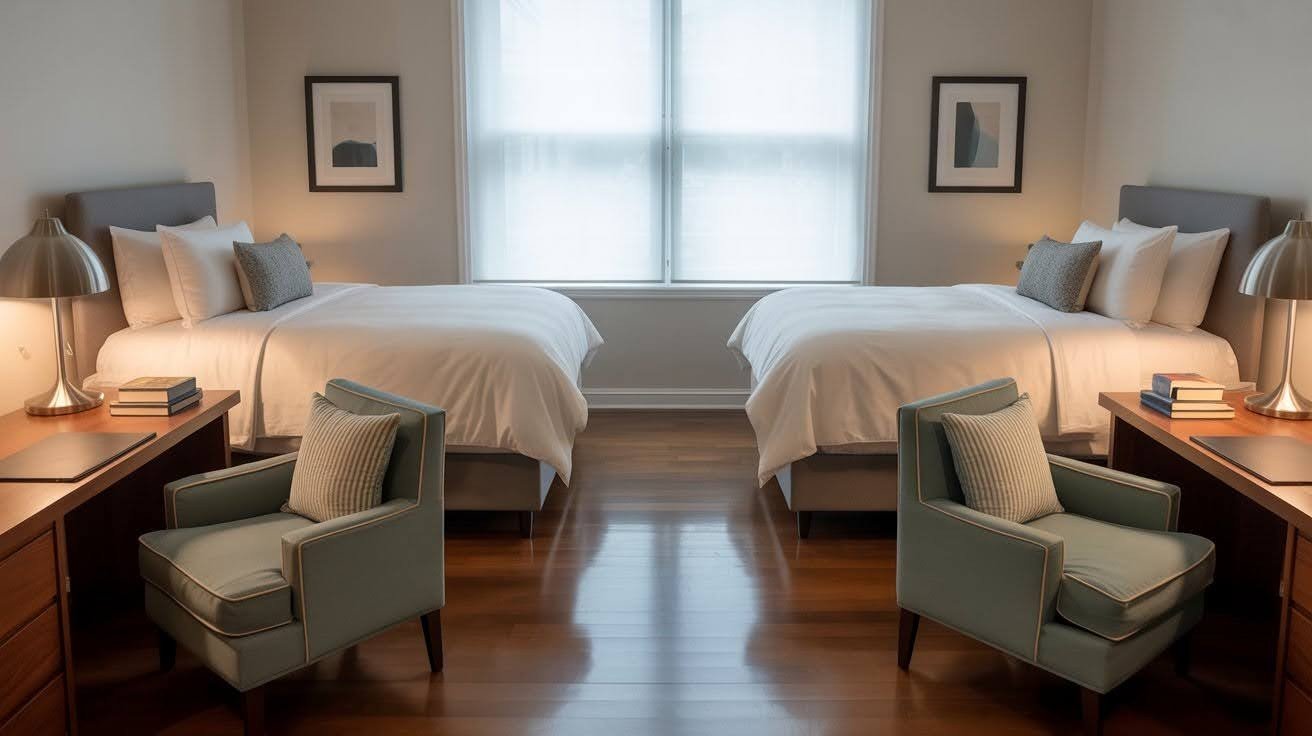
The mirror-image configuration duplicates the exact layout on both sides of the room, creating perfect symmetry with matching beds, desks, and decorative elements.
This approach creates visual harmony and balance in shared dorms while eliminating any potential conflicts about space allocation or furniture placement.
The symmetrical design feels intentional and professionally arranged, creating a sense of order and equality between roommates.
Use identical bedding and desk accessories in each zone to enhance the mirror effect and create a cohesive, well-designed appearance that feels balanced and fair to both residents.
13. Multi-Zone Layout
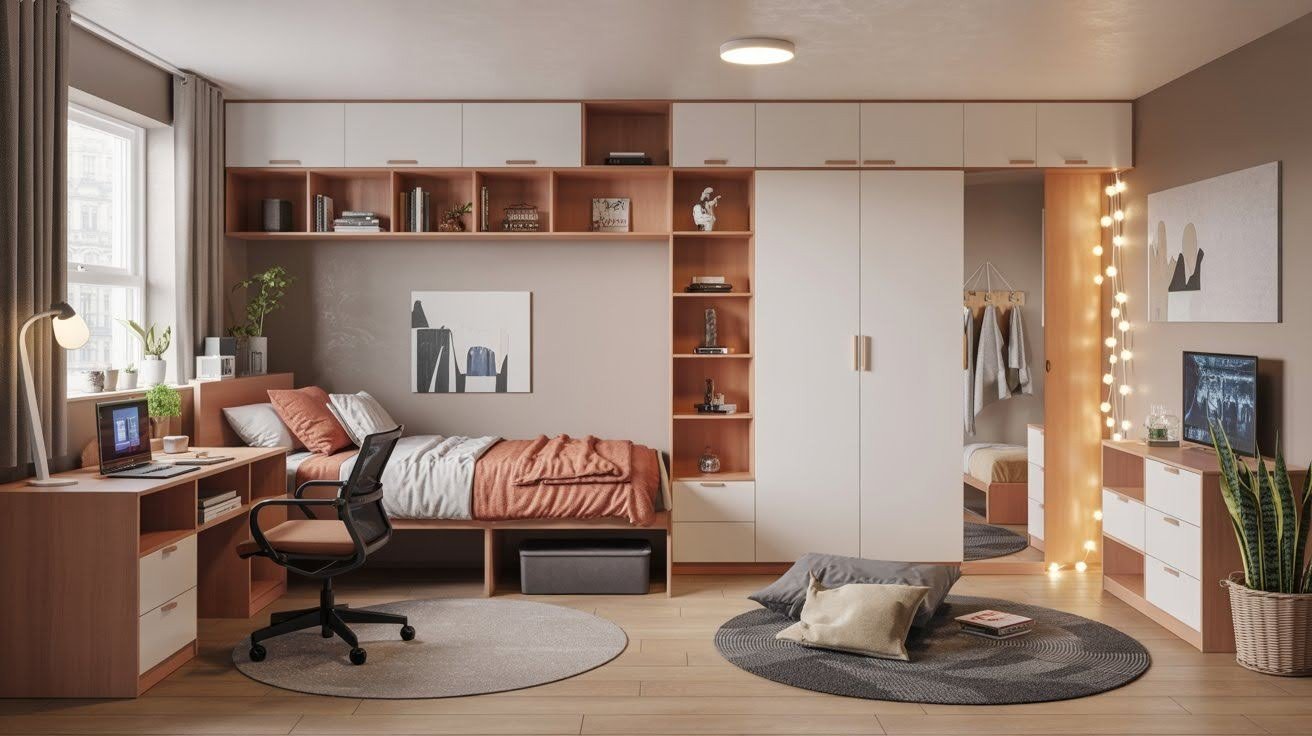
The multi-zone approach divides the room into distinct functional areas including sleeping, studying, lounging, and dressing zones, creating the feeling of a mini studio apartment within the dorm room space.
This configuration maximizes functionality by ensuring every area serves a specific purpose while maintaining clear organization and flow between different activities.
The defined zones help create structure and routine while making the small space feel larger and more sophisticated.
Use area rugs or different lighting solutions to distinguish each zone visually, creating clear boundaries that help organize daily activities and make the room feel more like a complete living space.
Tips for Optimizing Dorm Layouts
Essential strategies for maximizing dorm room functionality through vertical storage, multi-purpose furniture, personalization, and maintaining clear pathways.
Think Vertical
- Install shelves: Use wall-mounted shelves to hold books, decorations, and supplies without cluttering desk or floor space
- Hanging organizers: Utilize closet doors and walls for clothing, shoes, and accessories with hanging storage solutions
- Over-the-door storage: Maximize door space for frequently used items without taking up precious room real estate
Choose Multi-Functional Furniture
- Beds with drawers: Provide essential clothing storage without requiring additional floor space for a separate dresser
- Storage ottomans: Offer comfortable seating while hiding extra bedding, seasonal clothes, or personal items inside
- Foldable desks: Can be tucked away when not in use, creating more floor space while providing dedicated study areas when needed
Personalize Your Space
- Peel-and-stick wallpaper: Add color and pattern to bland walls without permanent changes that might result in housing fees
- Display photos: Show meaningful pictures of family and friends to create emotional connections and make the space feel like home
- Fairy lights: Add warm, cozy ambiance that’s easy to install and remove while creating a welcoming atmosphere
Maintain Clear Walkways
- Keep paths open: Ensure safety and good flow between different areas by avoiding obstructed walkways
- Prevent accidents: Clear pathways reduce injury risks while making the space feel larger and less cramped
- Efficient movement: Good traffic flow makes daily routines more comfortable and allows easy access to sleeping, studying, and storage areas
Conclusion
These 13 creative layout ideas prove that small dorm rooms offer remarkable potential for versatility and innovation with thoughtful planning.
Mix and match these concepts based on your specific needs, room dimensions, and personal style to create a functional, comfortable living space that supports both academic success and well-being.
Every dorm presents unique challenges, so adapt these solutions to work best for your situation.
The most successful layouts combine practical functionality with personal touches that make the space feel like home.
Share your favorite layout idea in the comments below or tag us on Instagram to inspire other students facing similar space challenges!
Frequently Asked Questions
What’s the best layout for a very small dorm room?
The lofted bed with study nook or under-the-bed storage layout maximizes vertical space and creates multi-functional areas. These arrangements effectively double your usable space by utilizing the area above or below your bed for studying or storage.
How can I create privacy in a shared dorm room?
Use the divider-friendly layout with bookshelves, curtains, or screens to visually separate your space from your roommate’s area. Adding curtains around bunk beds or creating distinct zones with furniture placement also provides privacy without permanent modifications.
What furniture is essential for dorm room functionality?
Focus on multi-functional pieces like beds with storage drawers, ottomans that open for storage, and foldable desks. These items serve multiple purposes while minimizing the furniture footprint in your limited space.
Can I rearrange furniture in my dorm room?
Most colleges allow furniture rearrangement as long as you don’t damage walls or floors and return everything to original positions when moving out. Check your housing contract for specific rules about modifications and furniture placement restrictions.
How do I make a dorm room feel larger than it actually is?
Use vertical storage, maintain clear walkways, and choose light colors to create the illusion of more space. Mirrors, good lighting, and minimal clutter also help make small rooms feel more open and spacious.

