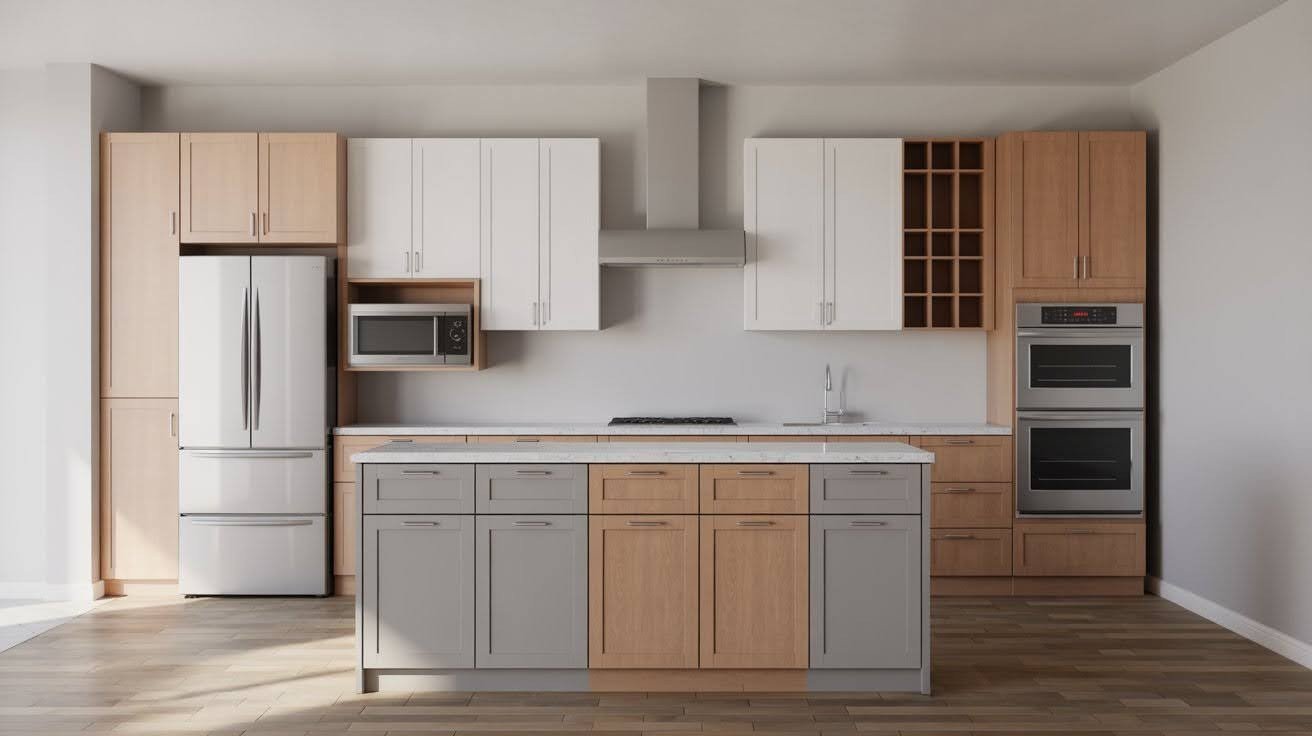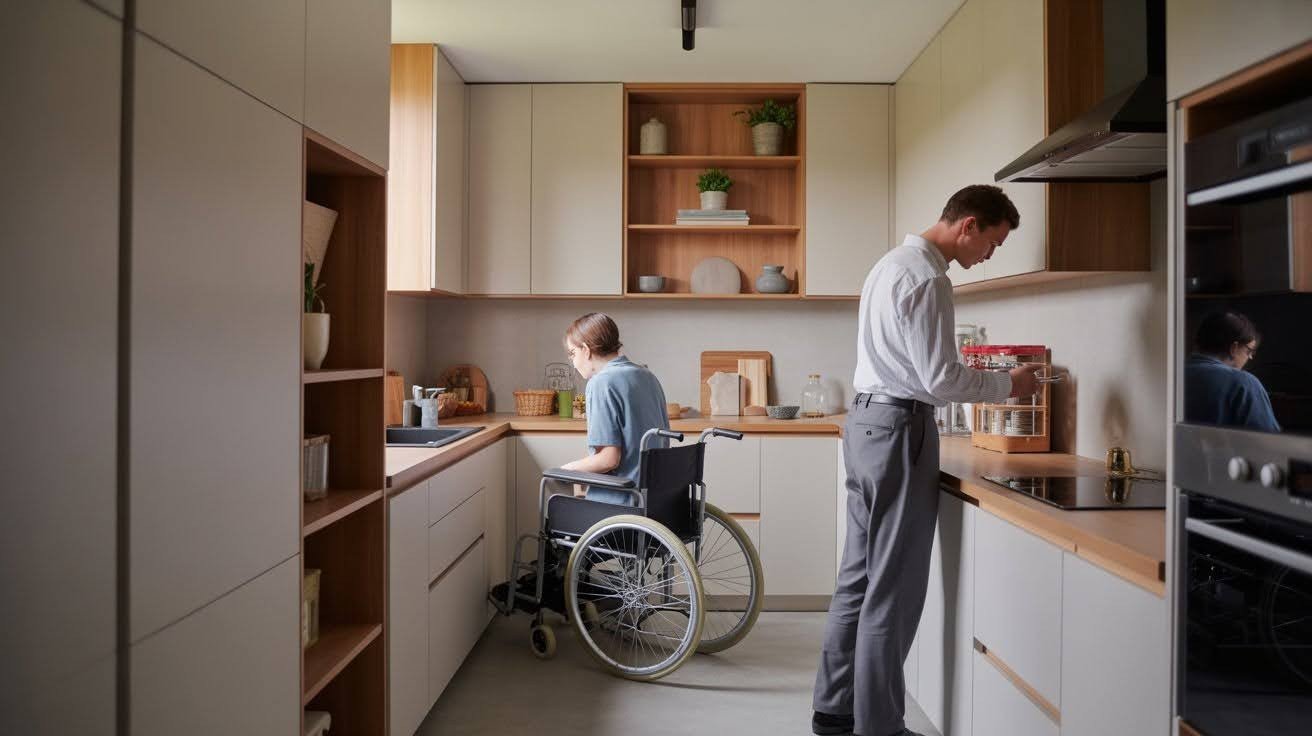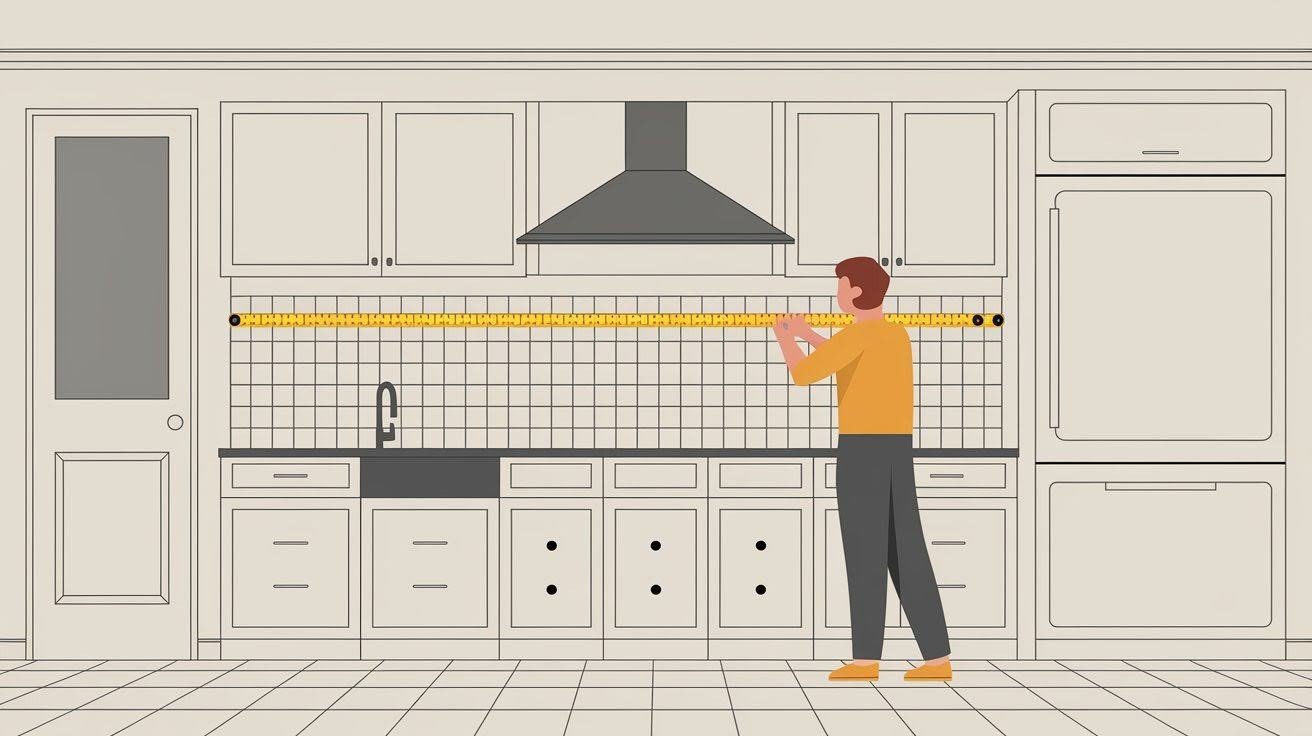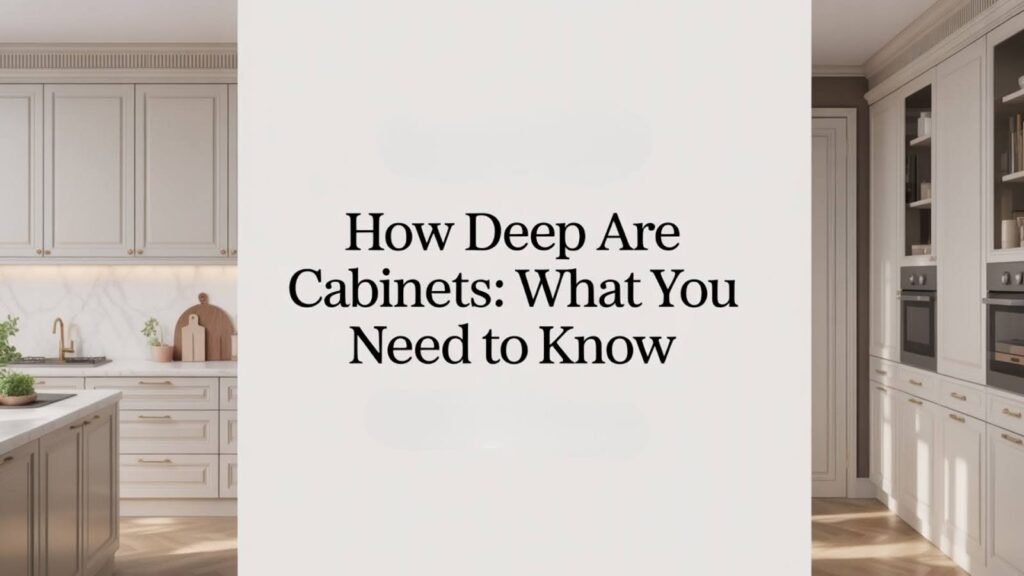When planning a kitchen renovation or designing new storage solutions, cabinet depth often receives less attention than style or color choices.
However, this seemingly minor detail significantly impacts your daily experience and overall satisfaction with your cabinetry investment.
The right depth directly affects functionality, storage capacity, and how easily you can access your belongings.
Selecting incorrect cabinet depths can result in awkward layouts, wasted space, or storage areas that become difficult to use effectively.
Understanding standard measurements and when to consider custom options helps you make informed decisions that improve both form and function.
This comprehensive guide covers everything you need to know about cabinet depths, from industry standards to measurement techniques, ensuring your storage solutions work perfectly for your specific needs and space requirements.
| Cabinet Type | Standard Depth | Alternate Depths | Common Applications |
| Base Cabinets | 24 inches | 12″, 15″, 18″ | Sink bases, counters, appliances |
| Wall Cabinets | 12 inches | 15″, 18″, 24″ | Dinnerware, pantry, over microwave/fridge |
| Tall Cabinets | 12 or 24 inches | – | Pantries, utility storage |
| Oven Cabinets | 22-24 inches | – | Built-in wall ovens |
Cabinet Depths by Type

Understanding the specific depth requirements for different cabinet types helps ensure proper functionality and optimal use of available space in your kitchen or storage areas.
Base Cabinet Depth
Base cabinets maintain a standard depth of 24 inches without the countertop, which increases the finished depth to 25-26 inches once the countertop is installed.
Custom shallow options include 12″, 15″, and 18″ depths, which work well for islands or tight spaces where standard dimensions won’t fit.
These cabinets serve the functional role of supporting countertops while housing sinks and appliances that require adequate interior space.
Wall Cabinet Depth
Wall cabinets typically measure 12 inches deep as the standard dimension. Specialized options include 15-18 inch depths for cabinets positioned above microwaves, and 24 inch depths for cabinets installed above refrigerators.
An important design rule requires that wall cabinets cannot exceed the depth of base cabinets to maintain proper proportion and functionality.
Tall Cabinet Depth
Tall cabinets come in two primary depth options depending on their intended use.
Pantry cabinets measure 12 inches deep, providing ideal storage for food and dry goods, while utility cabinets measure 24 inches deep to accommodate brooms, appliances, and cleaning tools.
These cabinets often extend floor-to-ceiling for maximum vertical storage capacity.
Oven Cabinet Depth
Oven cabinets range from 22 to 24 inches in depth, specifically designed to house single or double wall ovens.
These installations may require trim or filler panels to achieve an exact fit with the chosen appliance dimensions.
When to Consider Custom Cabinet Depths

While standard cabinet depths work well for most applications, certain situations call for custom dimensions to address specific needs or constraints in your space.
For ADA compliance and accessibility
Custom cabinet depths help create accessible storage solutions that meet Americans with Disabilities Act requirements.
Shallower depths can make items more reachable for wheelchair users, while specific measurements ensure proper clearance for mobility devices and comfortable access to cabinet contents without strain or difficulty.
For ergonomic comfort (short or tall homeowners)
Standard depths may not suit all users comfortably based on their physical characteristics.
Shorter homeowners benefit from reduced depths that eliminate overreaching and improve daily functionality, while taller individuals might prefer deeper cabinets that provide more storage without requiring them to bend excessively during routine kitchen tasks.
To work around obstacles (pipes, ducts, narrow spaces)
Existing infrastructure often dictates cabinet dimensions in real-world installations.
Custom depths allow you to work around plumbing lines, HVAC ducts, or structural elements while maintaining functional storage capacity and proper door clearance for smooth operation.
To improve functionality in galley or small kitchens
Compact spaces require creative solutions to maximize efficiency and workflow.
Custom depths can help optimize movement patterns, prevent door collisions between opposing cabinets, and ensure adequate passage space while maintaining necessary storage capacity in challenging layouts.
How to Measure Cabinet Depth Accurately

Accurate measurements are essential for proper cabinet installation and ensuring your new storage solutions fit perfectly within your available space. Taking precise measurements prevents costly mistakes and ensures optimal functionality.
1. Exterior depth: Face frame to wall
Measure from the front edge of the face frame to the back wall where the cabinet will be installed.
This measurement determines the overall space requirement and helps ensure proper fit within your room layout without interference from adjacent walls or fixtures.
Use a level to ensure your measuring tape remains straight and perpendicular to the wall surface. Take multiple measurements at different points along the wall to account for any irregularities in construction.
2. Interior depth: Usable space inside the box
Calculate the actual storage space by measuring from the inside front of the cabinet box to the inside back wall.
This dimension is crucial for determining what items will fit inside and planning storage organization effectively.
Remember that interior depth is always less than exterior depth due to the thickness of the cabinet box materials, typically reducing usable space by 1-2 inches compared to the external measurement.
3. Include countertop overhang for base cabinets
Add the countertop thickness and any overhang to your base cabinet measurements when calculating total depth requirements.
Standard countertops typically add 1-2 inches to the total depth, affecting clearance requirements and overall kitchen workflow patterns.
Consider the countertop material thickness, as stone surfaces may be thicker than laminate options, impacting your final measurements.
4. Don’t forget trim, backsplashes, and wall irregularities
Account for existing trim work, backsplash thickness, and wall surfaces that may not be perfectly straight or plumb.
These factors can reduce available depth and require adjustments to ensure proper cabinet installation and door operation.
Measure at multiple heights and locations to identify any variations that could affect cabinet placement or require custom modifications during installation.
Smart Tips for Choosing Cabinet Depth
Selecting the right cabinet depth requires balancing storage needs with practical accessibility to create efficient and user-friendly storage solutions.
- Match wall cabinet depth to what’s stored inside: Standard 12-inch depths work well for dishes and glasses, while deeper 15-18 inch cabinets accommodate larger items and small appliances.
- Don’t go too deep, items get hard to reach: Excessive depth makes accessing stored items difficult and causes items in the back to be forgotten and unused.
- Use pull-outs or sliders to maximize deep storage: Install pull-out drawers or sliding shelves in deeper cabinets to bring items forward for easier access and retrieval.
- Shallower cabinets are best for kitchen islands: Use 12-15 inch depths to maintain comfortable walkway clearance while providing adequate storage without obstructing traffic flow.
Conclusion
Selecting appropriate cabinet depth is fundamental to creating functional and stylish kitchen or bathroom spaces that meet your daily needs.
The right measurements ensure smooth operation, adequate storage capacity, and comfortable access to all your belongings.
The right cabinet depth makes your kitchen or bathroom more functional and stylish by balancing storage requirements with aesthetic appeal. Stick to standards for easier installation, or go custom for specialty needs.
Standard dimensions simplify the installation process and reduce costs, making them ideal for most homeowners. However, custom depths become valuable when addressing specific accessibility requirements or space constraints.
Measure carefully and consult a professional for best results. Taking accurate measurements prevents costly mistakes and ensures your cabinets function optimally.
Professional consultation helps identify potential issues early and provides expert guidance for achieving the best possible outcome within your budget.
Frequently Asked Questions
What is the standard depth for kitchen base cabinets?
Kitchen base cabinets typically measure 24 inches deep without the countertop. Once you add the countertop, the total finished depth becomes 25-26 inches.
How deep should wall cabinets be in a kitchen?
Standard wall cabinets are 12 inches deep, which works well for most storage needs. Specialized applications like cabinets above microwaves may require 15-18 inches, while those above refrigerators often need 24 inches.
Can I use shallower cabinets to save space?
Yes, custom shallow options like 12″, 15″, or 18″ depths work well for kitchen islands or tight spaces. These reduced depths help maintain comfortable walkway clearance while still providing functional storage.
How do I measure cabinet depth accurately?
Measure from the face frame to the wall for exterior depth, and from inside front to inside back for usable interior space. Remember to account for countertop thickness, trim work, and any wall irregularities that might affect installation.
When should I consider custom cabinet depths?
Custom depths make sense for ADA compliance, accommodating very short or tall users, working around obstacles like pipes or ducts, or optimizing functionality in galley kitchens. They cost more but solve specific space or accessibility challenges.

