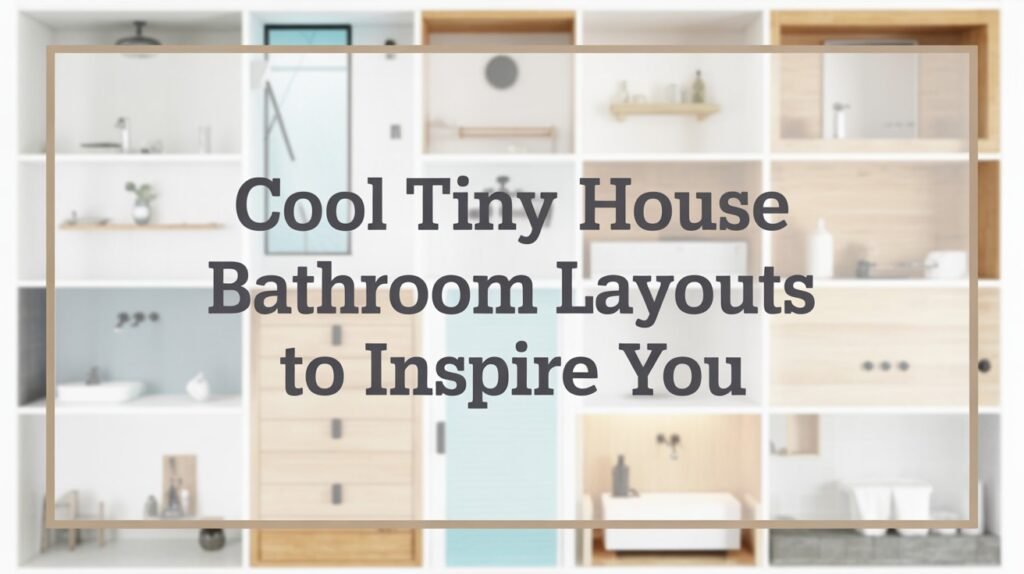Small spaces demand thoughtful design that balances style with practical functionality, and nowhere is this more critical than in tiny home bathrooms.
Every square inch matters when you’re working with limited space, making smart layout decisions essential for creating a comfortable, efficient bathroom that doesn’t feel cramped or compromised.
Bathroom layouts in tiny homes require creative solutions that maximize storage, optimize flow, and maintain comfort without sacrificing aesthetics.
From converted school buses to custom-built vans and stationary tiny houses, innovative homeowners have developed ingenious approaches to bathroom design that prove small doesn’t mean basic.
These real-life examples demonstrate how strategic planning, multi-functional fixtures, and clever storage solutions can transform even the tiniest bathroom into a space that feels spacious, organized, and surprisingly luxurious while meeting all your daily needs.
List of 15 Cool Tiny House Bathroom Layouts
Creative bathroom design solutions for tiny homes featuring space-saving fixtures, smart storage, and innovative layouts that maximize functionality.
1. The Spa Skoolie Layout
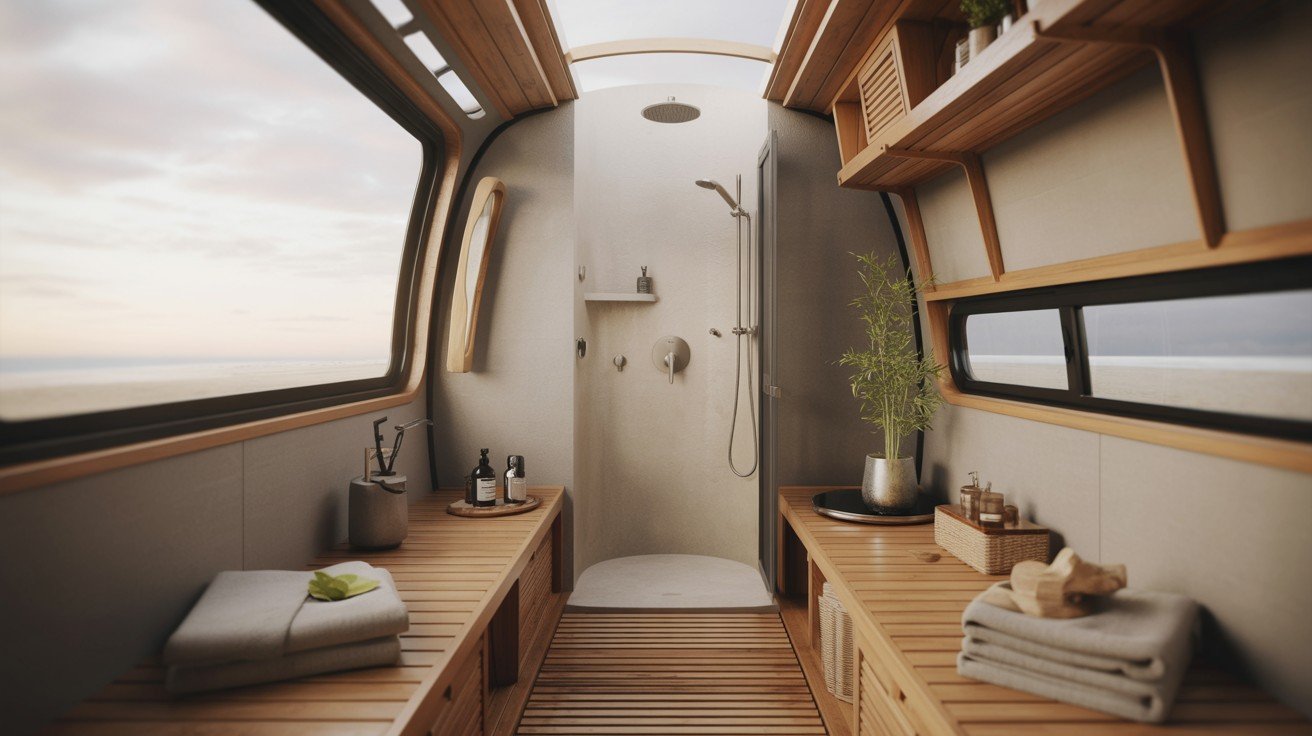
This luxurious design transforms a small bathroom into a spa-like retreat using an open shower concept with teak flooring and a sleek glass door.
The integrated shower area incorporates high-end finishes that create a relaxing atmosphere while maintaining functionality in a compact space.
Despite its upscale appearance, this layout remains budget-friendly with costs ranging from $1,000 to $1,500, making it an accessible option for those seeking style without breaking the bank.
The combination of natural materials and clean lines creates a serene environment that feels much larger than its actual footprint.
2. Wet Room Grotto Design
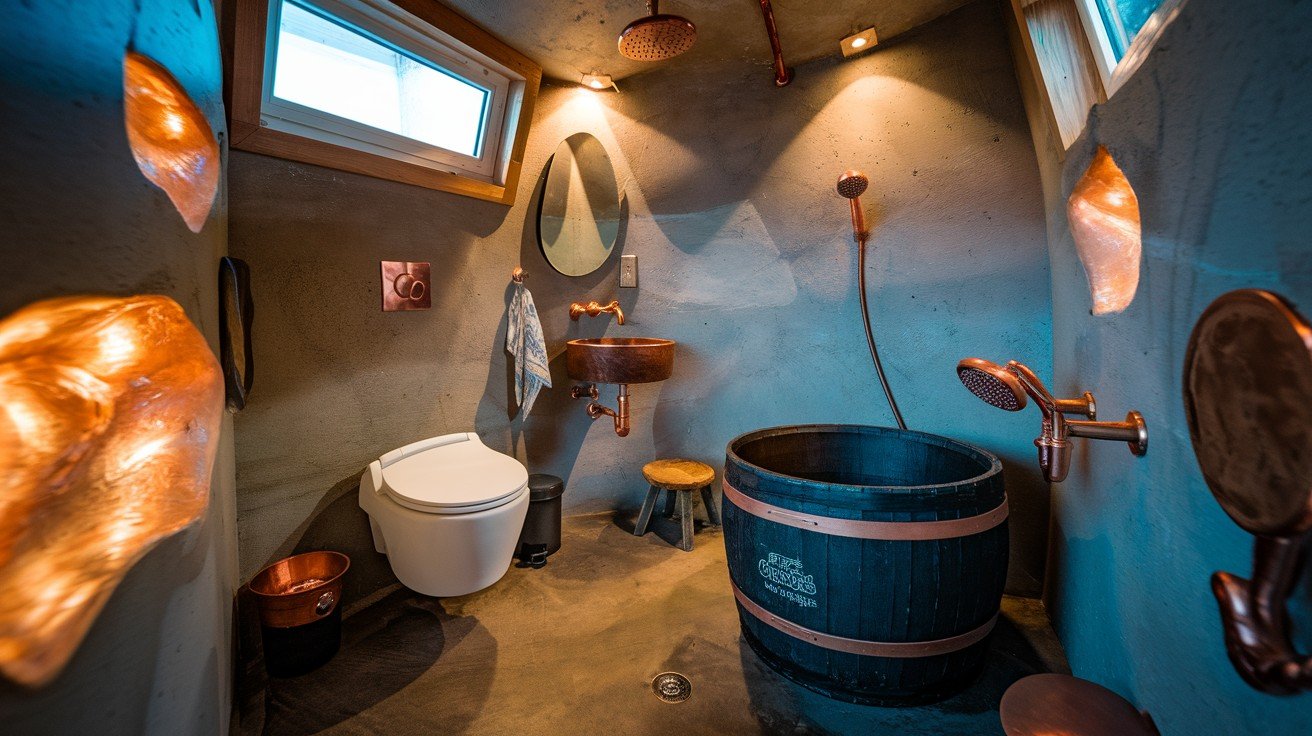
Maximizing every inch of a 5×5 foot space, this compact wet bath design combines multiple functions into one seamless room.
The layout includes a sink, composting toilet, and unique portable wine-barrel tub that can be moved as needed.
Concrete walls provide durability and water resistance while copper fixtures add warmth and character to the space.
This sealed layout approach ensures proper moisture control while creating an intimate, grotto-like atmosphere that feels cozy rather than cramped.
3. Bright and Airy Corner Layout
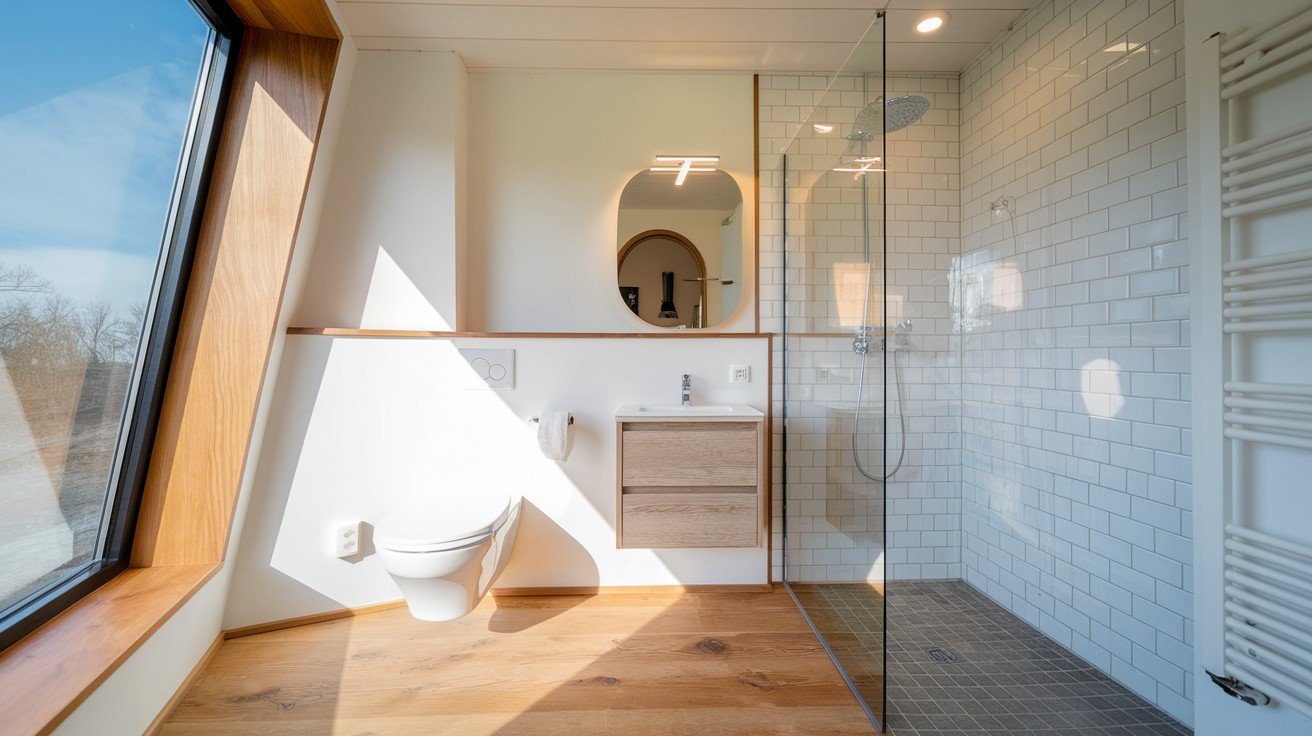
This L-shaped design takes advantage of corner placement to maximize natural light through a large window while incorporating all essential bathroom elements.
The layout features a composting toilet, vanity, and tiled shower arranged efficiently along two walls.
A heated towel rail adds luxury while beechwood flooring brings warmth to the space.
The strategic positioning of the window ensures the room feels bright and open, countering the typical enclosed feeling of small bathrooms.
4. Skylight-Centered Open Bathroom
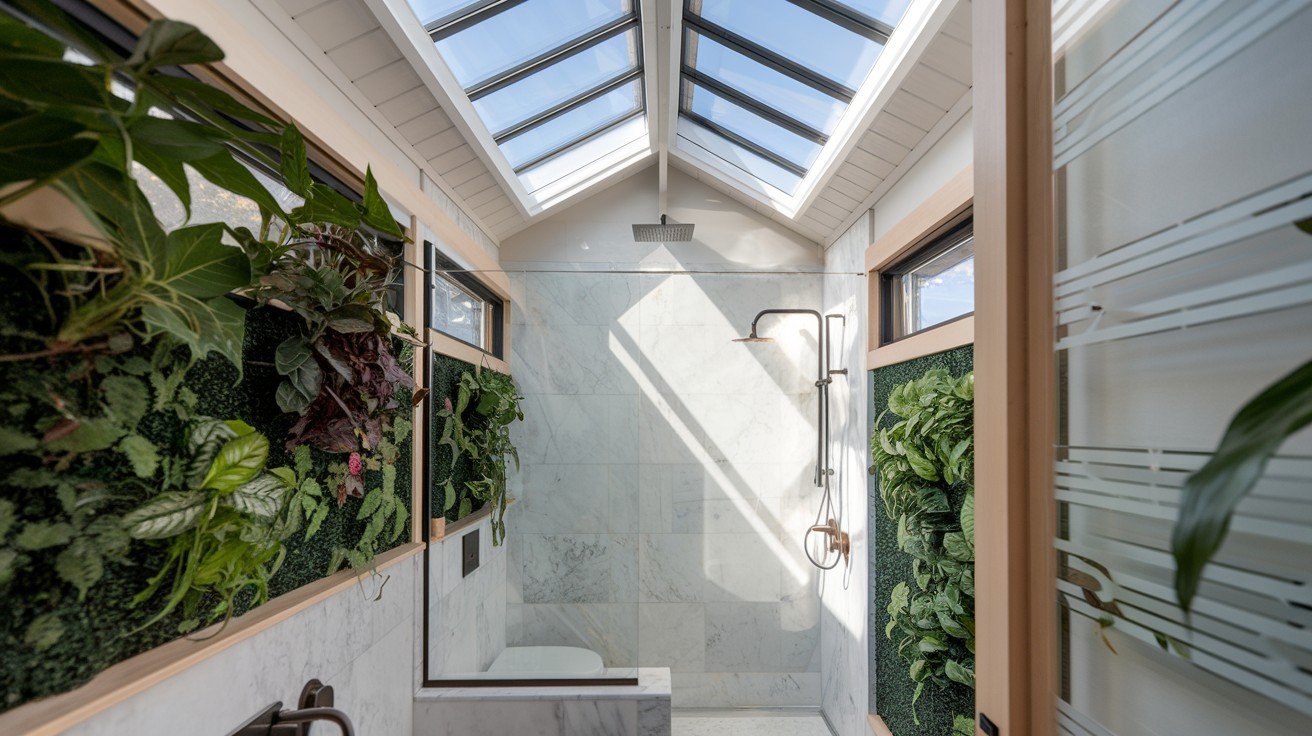
Creating a dramatic focal point with a central skylight, this design features a 20-foot raised ceiling that opens up the space significantly.
The shower layout incorporates marble details and a glass divider that maintains openness while defining spaces.
Lush greenery adds life and natural beauty to the room, while the combination of luxury materials and nature-inspired elements creates a unique sanctuary.
This design proves that small spaces can accommodate bold architectural features when planned thoughtfully.
5. Compact Corner Shower in a Trailer
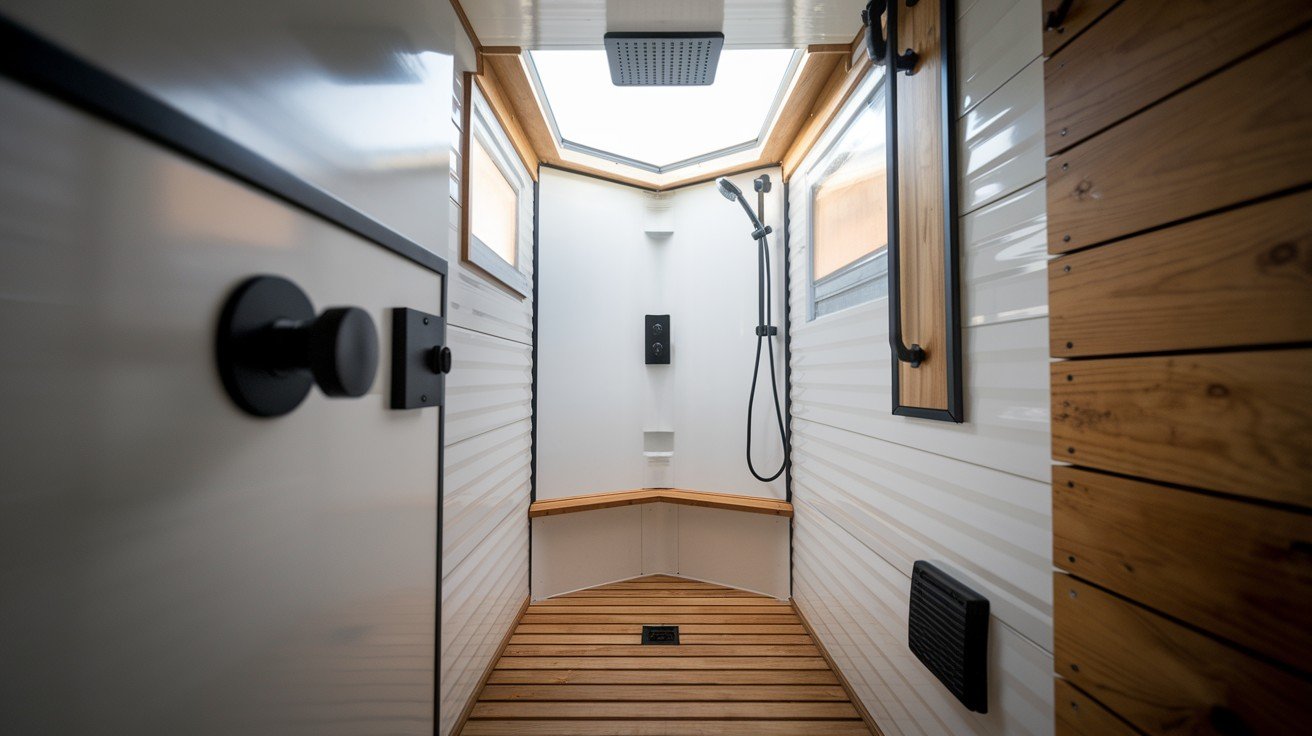
Making clever use of trailer hitch space, this ultra-compact 2×2 foot bathroom demonstrates how even the smallest areas can be transformed into functional spaces.
The design features a skylight for natural light and wood floors that add warmth to the tiny area.
Matte-black fixtures paired with waterproof paneling create a modern, stylish look that remains affordable.
This layout shows how creative thinking can turn overlooked spaces into essential functional areas.
6. Earth-Inspired Layout with Stock Tank Tub
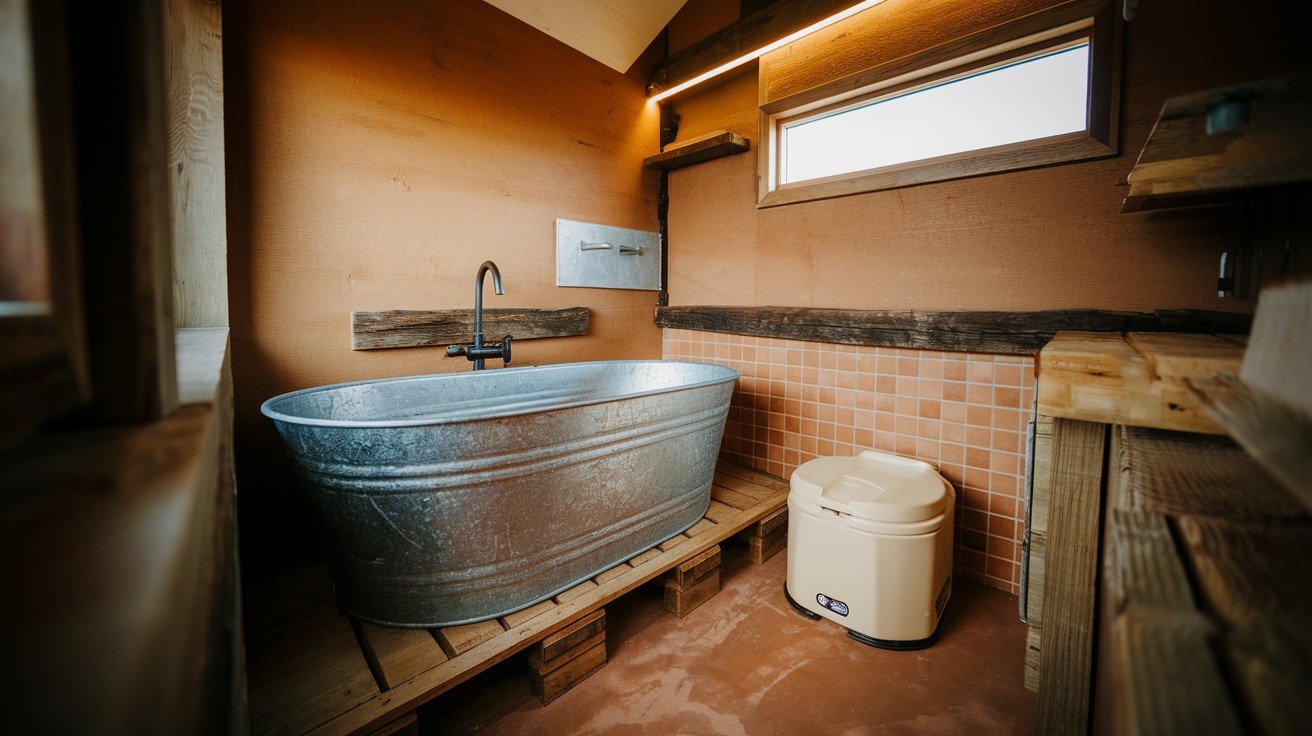
This design embraces rustic charm by repurposing farm elements, featuring a horse trough tub as the centerpiece.
Orange tile adds warmth and personality while a composting toilet maintains the eco-friendly theme.
The layout prioritizes ventilation to prevent moisture issues while creating warm, inviting vibe.
This approach demonstrates how unconventional materials can create unique, functional spaces that reflect personal style while remaining practical for daily use.
7. Functional L-Shape Layout
Arranging the sink, shower, and toilet along two walls, this design maximizes efficiency while maintaining comfort.
A skylight provides natural light while the cedar ceiling adds natural beauty and helps with moisture control.
Full tile waterproofing ensures durability, and flexible grout prevents cracking from settling or movement.
The smart positioning of fixtures creates good flow patterns while ensuring each element has adequate space for comfortable use.
8. Enclosed Shower Privacy Layout
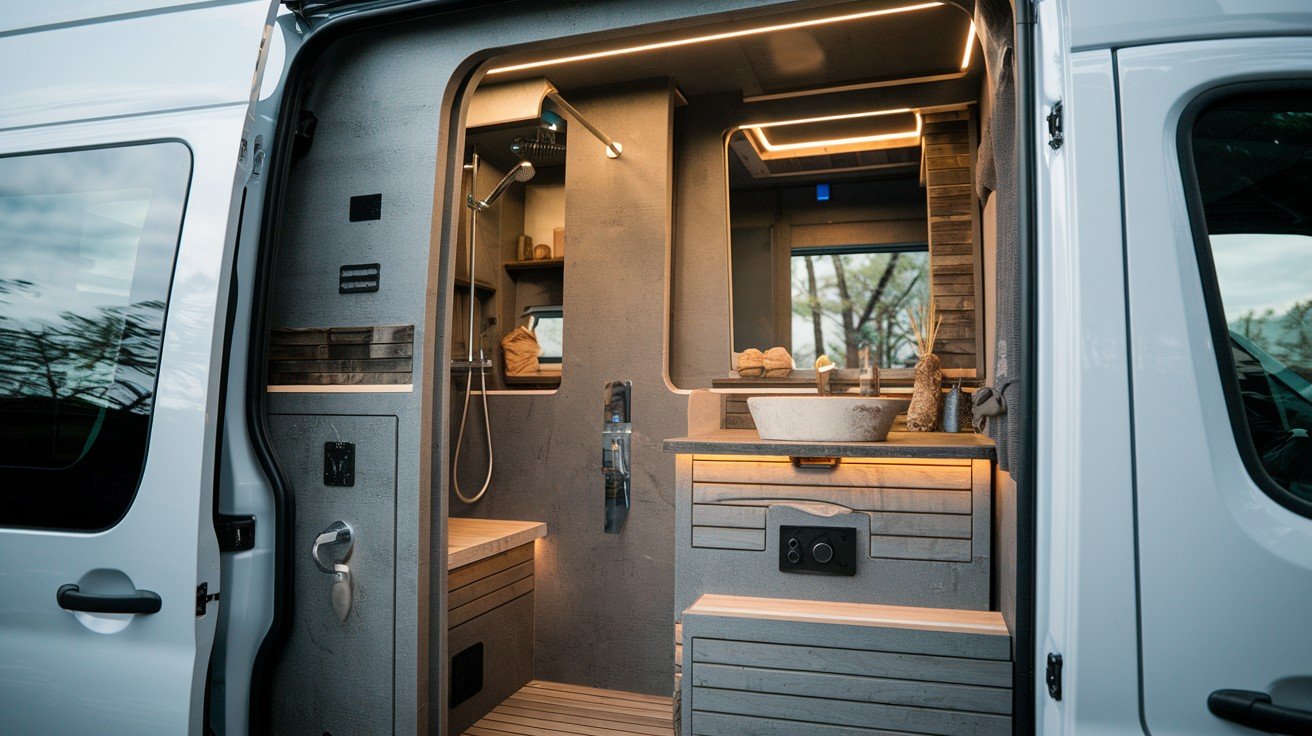
Designed specifically for van builds, this layout prioritizes privacy and security with a fully enclosed shower suitable for all-season use.
The design emphasizes usability in remote settings where privacy and weather protection are essential.
This approach focuses on creating a secure, comfortable bathing space that functions well regardless of location or weather conditions.
The layout proves that even mobile tiny homes can have fully functional, private bathroom facilities.
9. Family-Friendly Layout with Central Skylight
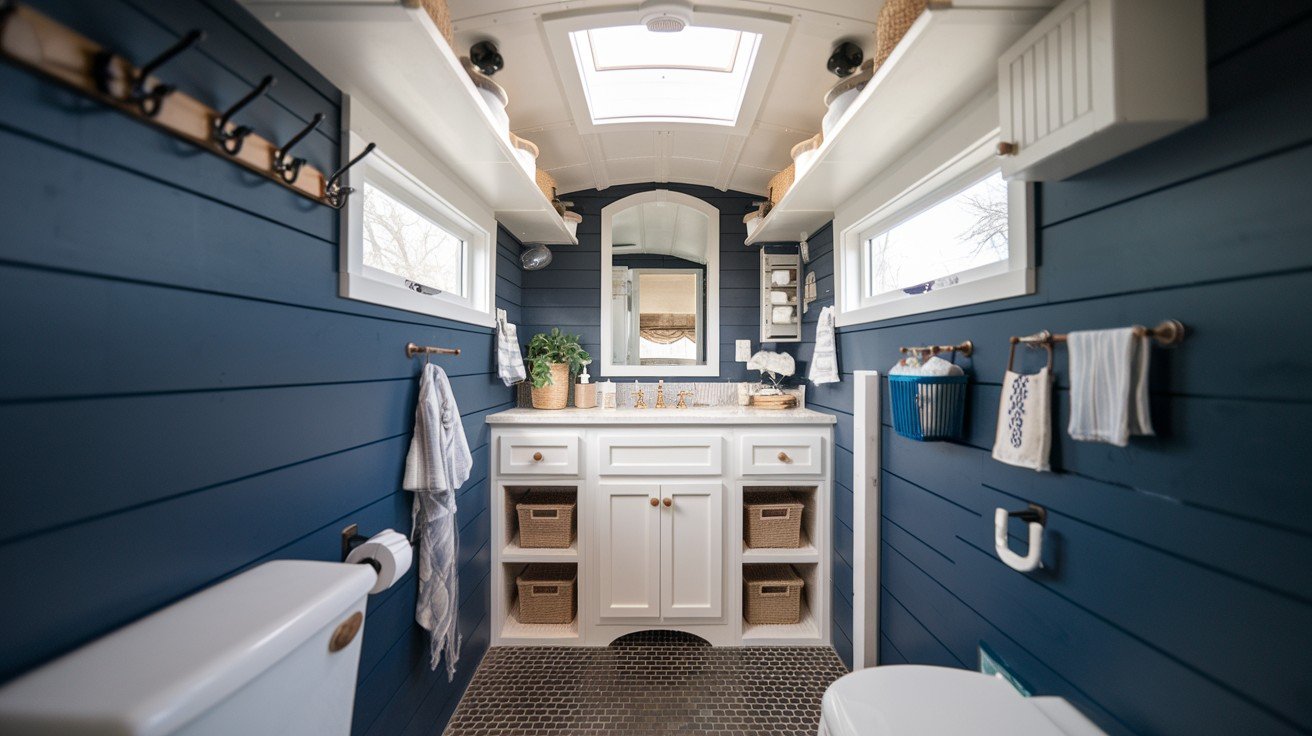
Optimized for a family of six in a school bus conversion, this design prioritizes storage and functionality while maintaining style.
The layout features navy shiplap and penny tiles that combine elegance with practicality.
A central skylight provides natural light while storage-first design ensures all family members have space for their belongings.
This design demonstrates how tiny bathrooms can accommodate larger families when every element is carefully planned and multi-functional.
10. Farmhouse Layout with Central Soaking Area
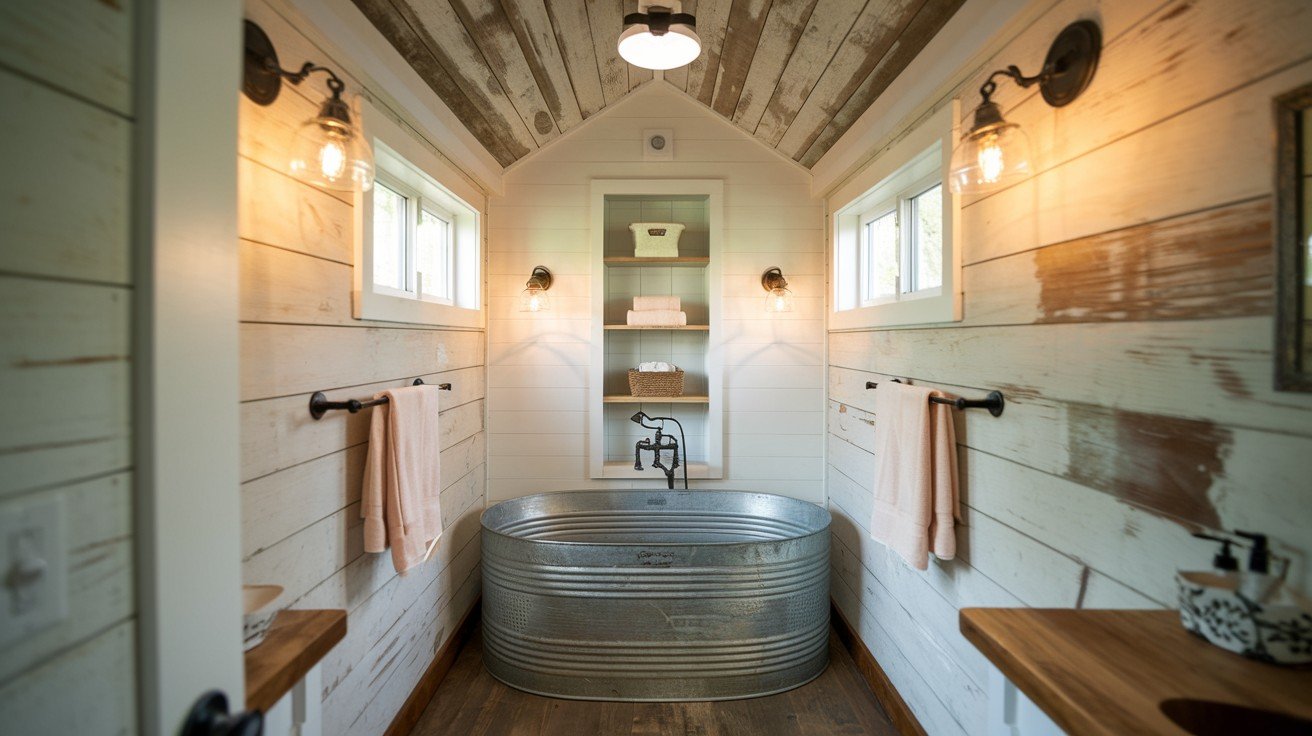
Featuring a stock tank tub as the central element, this design incorporates vertical storage and distressed wood paneling for rustic charm.
Built-in shelves maximize storage while maintaining the farmhouse aesthetic.
The layout balances rustic elements with modern functionality, creating a space that feels both nostalgic and contemporary.
This design shows how traditional materials can be reimagined for modern tiny home living while maintaining their original character.
11. Dual-Shower Layout for Couples
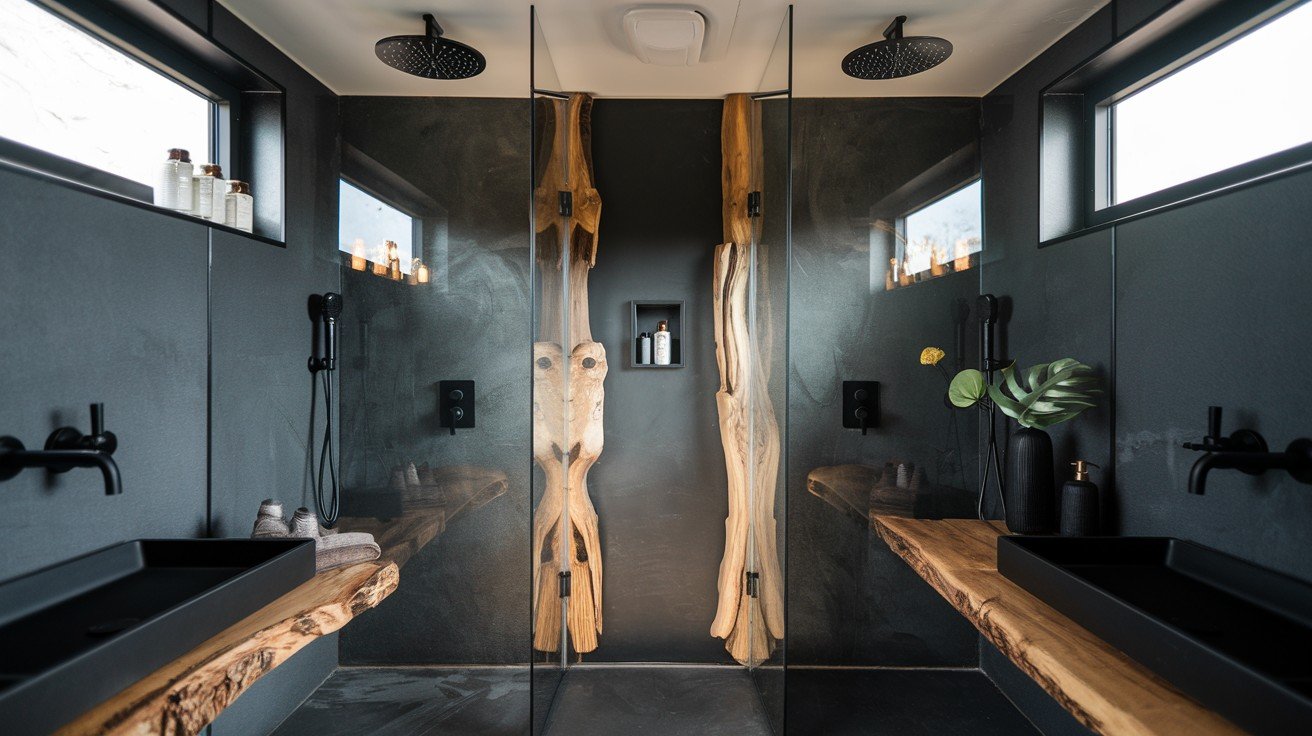
This innovative design features a two-person walk-in shower with moody tones and Nordic-inspired finishes.
Live-edge wood and black accents create a sophisticated atmosphere while the strategic layout ensures both people can use the space comfortably.
This approach addresses the challenge of shared bathroom space by creating a design that accommodates two users simultaneously.
The layout proves that tiny bathrooms can be designed for couples without sacrificing comfort or style.
12. Oasis-Inspired Layout with Bump-Out Shower
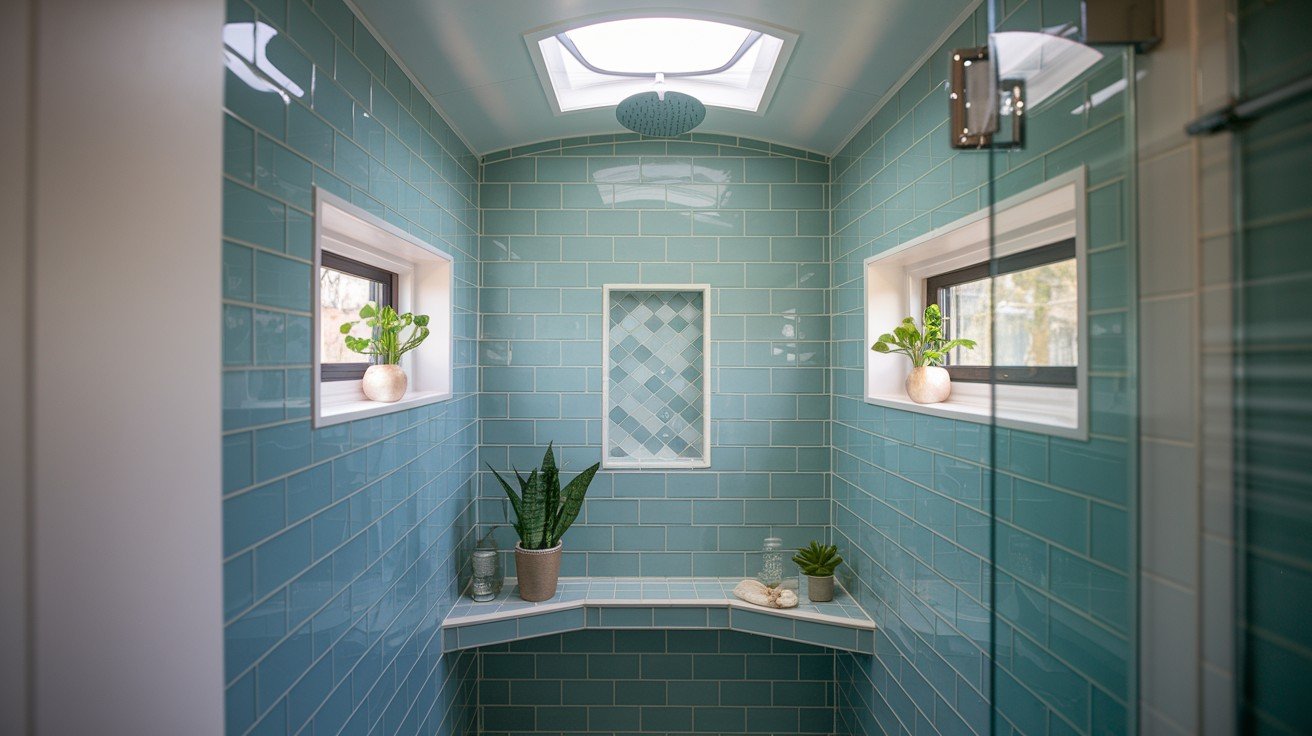
This creative design extends the shower over the trailer tongue, creating additional space without increasing the floor footprint.
Aqua subway tiles and a skylight create a bright, refreshing atmosphere while built-in plant ledges bring nature indoors.
The glass door shower maintains openness while the bump-out design significantly expands the perceived space.
This layout demonstrates how architectural creativity can overcome space limitations in trailer-based tiny homes.
13. Statement Floor Plan with Skylight and Vanity
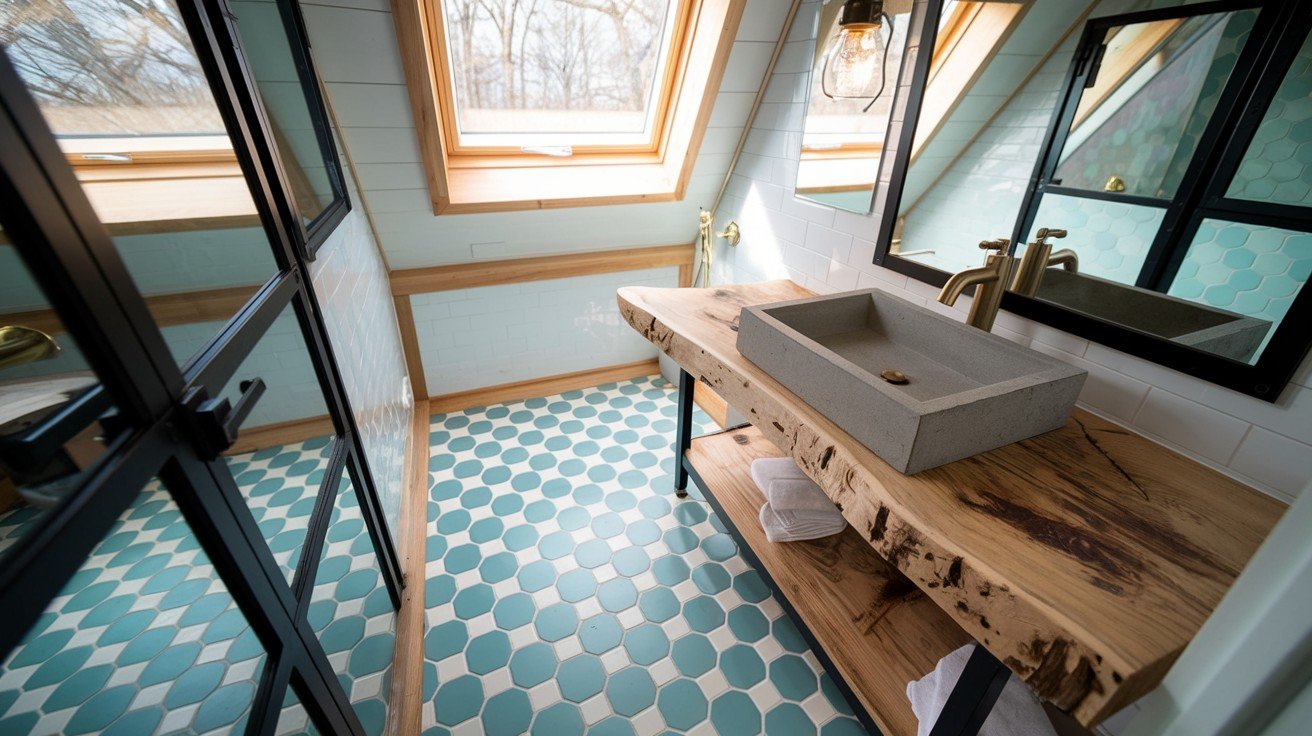
Featuring a wide vanity with handcrafted finishes, this design makes a bold statement with its “so fresh and so clean” tile motif.
The full-size concrete sink provides functionality while the skylight and black accents create visual interest.
This layout proves that tiny bathrooms can feature statement elements and custom details that reflect personal style.
The design balances bold visual elements with practical functionality for daily use.
14. Minimalist Wet Room Conversion
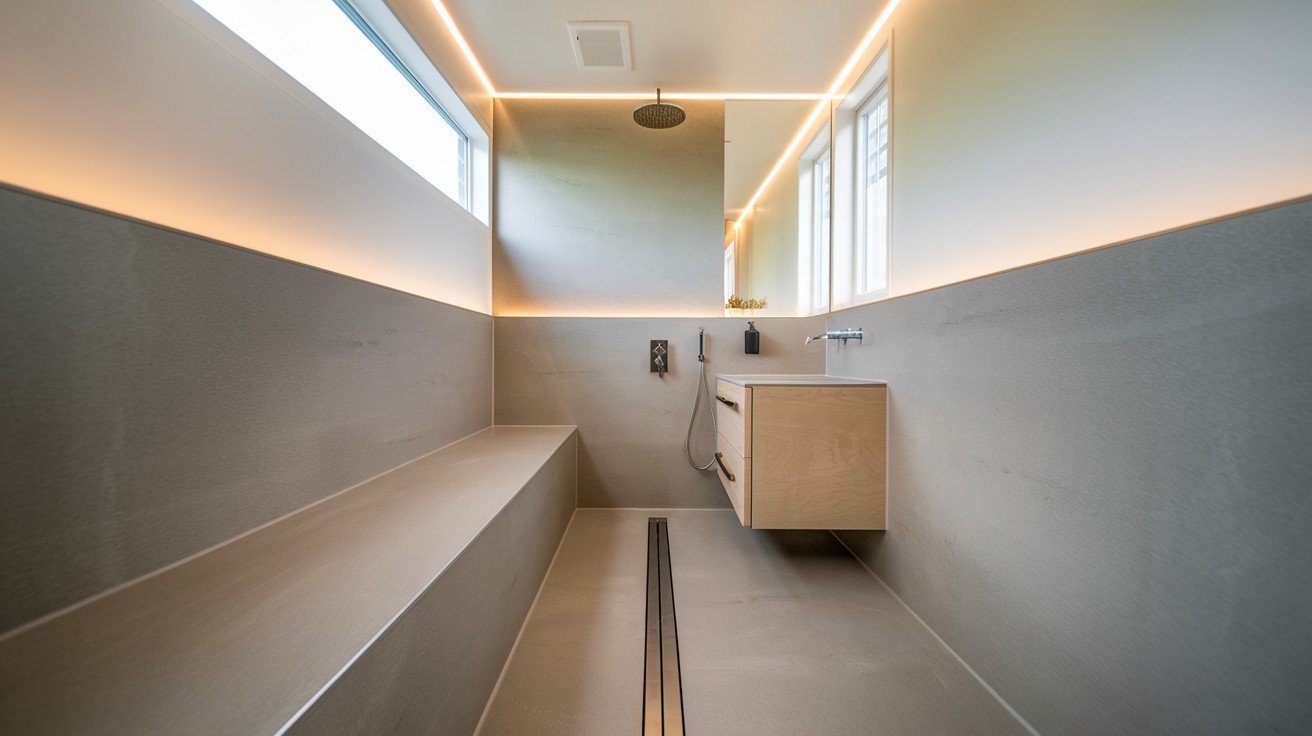
This single-level design eliminates step-downs and floor breaks, creating a unified waterproof space centered around a central drain.
The seamless approach creates visual continuity that makes ultra-small bathrooms feel larger and more cohesive.
This minimalist layout focuses on clean lines and simple functionality, proving that sometimes the most effective designs are the most straightforward.
The approach works particularly well for those who prefer clean, uncluttered spaces.
15. Multi-Zone Bathroom with Defined Functions
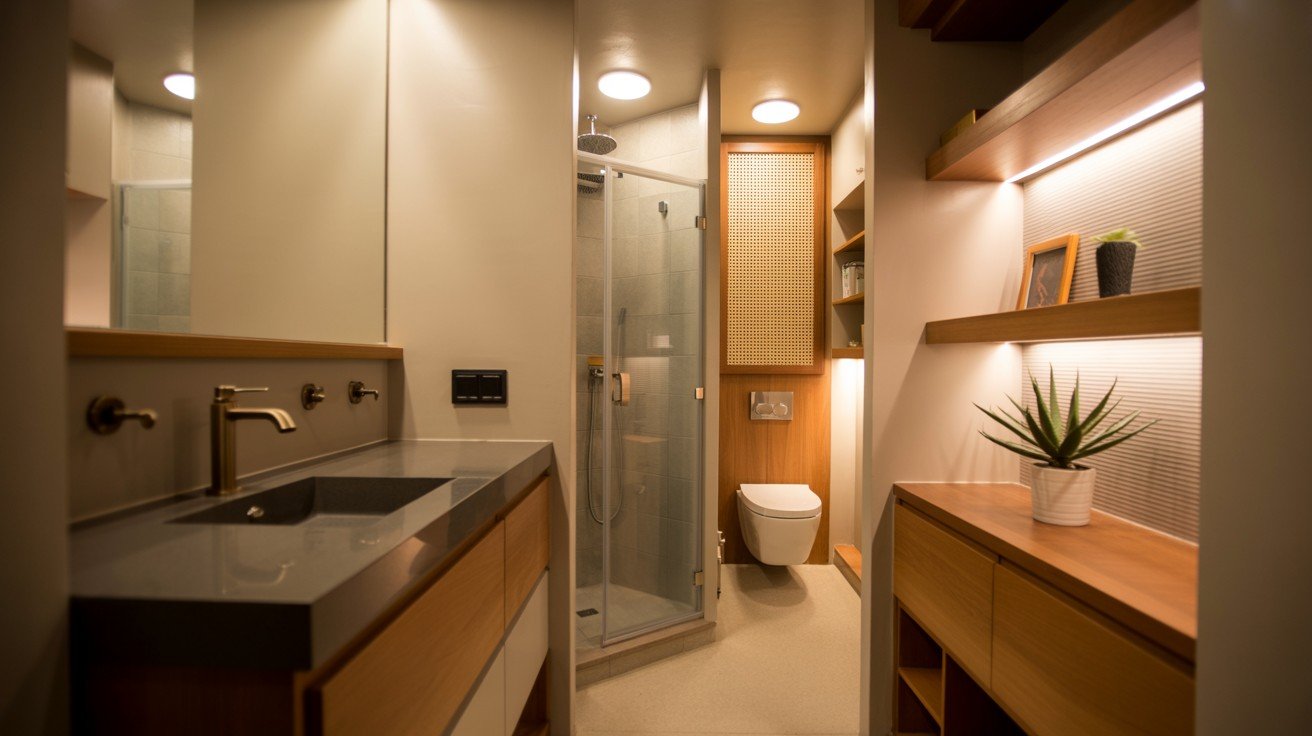
This layout creates distinct zones for sink, toilet, and shower within a tight space using floating shelves and strategic placement.
The separated toilet zone provides privacy while hanging storage maximizes vertical space.
This design approach works well for shared spaces where different users need privacy for different functions.
The layout demonstrates how thoughtful zoning can create the illusion of separate rooms within a single small space.
Tips for Designing the Perfect Tiny Bathroom Layout
Measure Your Space Thoughtfully
- Aim for approximately 5×8 feet or about 25% of your total tiny home square footage to ensure proper proportion between bathroom and living areas.
- Consider the shape and configuration of your available area, as irregular spaces might require creative solutions to maximize functionality and comfort.
Plan Plumbing Early
- Map out water lines, drainage, and ventilation systems before finalizing fixture placement to prevent costly modifications during construction.
- Consider weight and complexity requirements for mobile tiny homes, which have different plumbing needs than stationary builds, especially for off-grid applications.
Use Natural Light Smartly
- Install skylights to provide excellent overhead illumination while maintaining privacy, making small spaces feel larger and more open.
- Position mirrors strategically to reflect light from windows or skylights, amplifying both natural and artificial light while creating the illusion of additional space.
Prioritize Waterproofing
- Invest in quality materials and professional installation for waterproofing elements, whether choosing wet room designs or traditional separated showers.
- Implement proper ventilation systems to prevent condensation buildup that can lead to mold, mildew, and structural damage in small enclosed spaces.
Conclusion
These tiny house bathroom layouts demonstrate that small spaces don’t have to mean compromised design or functionality.
From spa-inspired skoolie conversions to innovative wet room designs, each example proves that creative thinking and strategic planning can transform even the most compact areas into beautiful, highly functional spaces.
With smart design choices like skylights for natural light, multi-functional fixtures, and clever storage solutions, you can craft a bathroom layout that feels both luxurious and practical regardless of square footage.
The key lies in thoughtful planning, quality materials, and creative problem-solving that maximizes every inch of available space.
Whether you’re building a mobile van conversion or a stationary tiny home, these inspiring examples show that size limitations become opportunities for innovation, resulting in bathrooms that often feel more thoughtfully designed than their full-sized counterparts.
Frequently Asked Questions
What’s the ideal size for a tiny house bathroom?
Aim for approximately 5×8 feet or about 25% of your total tiny home square footage for optimal proportion. This size provides adequate space for essential fixtures without overwhelming your living area.
How do I prevent moisture problems in a tiny bathroom?
Install proper ventilation systems and invest in quality waterproofing materials to prevent condensation buildup. Seal all tiles and surfaces correctly, and consider wet room designs that handle moisture more effectively.
Can I fit a bathtub in a tiny house bathroom?
Yes, creative solutions like stock tank tubs or compact soaking tubs can work in tiny spaces. Consider portable options or repurposed farm troughs that provide bathing space without permanent installation requirements.
What type of toilet works best in tiny houses?
Composting toilets are popular for off-grid builds, while traditional flush toilets work well for tiny homes with full plumbing connections. Choose based on your water access, waste management system, and local regulations.
How can I make my tiny bathroom feel larger?
Use skylights and strategic mirror placement to amplify natural light throughout the space. Light colors, glass shower doors, and minimal visual barriers help create the illusion of expanded square footage.

